Preserving Malaysia’s traditional houses, one pillar at a time
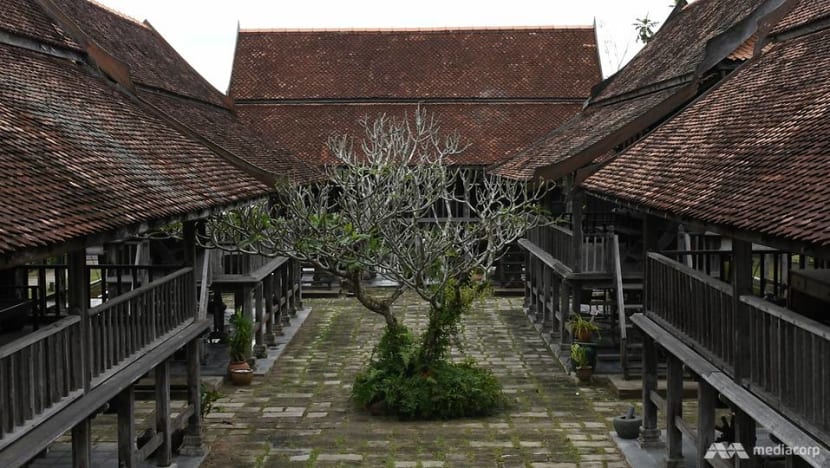
The courtyard at Terrapuri in Setiu, Terengganu, which has 29 traditional Malay Terengganu houses. (Photo: Vincent Tan)
SETIU, Terengganu: On the east coast state of Terengganu in Peninsular Malaysia, the weather at this time of the year can be a little chancy.
A calm morning can break into a heavy rainstorm, then turn into a sunny afternoon, perfect for enjoying the outdoors.
This is where businessman Alex Lee Yun Ping, 51, chose to locate his heritage village of 29 traditional Malay houses, occupying a strip of land at Kampung Mangkuk between the Setiu River wetlands and the vast South China Sea.
Mr Lee, a Terengganu Peranakan Chinese who grew up in the Marang district, began collecting traditional Terengganu houses when he was 20 years old.
Many of the units are palaces, or aristocrats’ houses as Mr Lee calls them, which have been abandoned as the heirs relocated elsewhere.
“Once we bought them, we would dismantle the individual pieces, clean them and store them in the backyard of my family house, and cover them with zinc roofs,” he said.
Dismantling the houses was straightforward, he explained, as traditional houses were built with pegs and joints, rather than with nails.
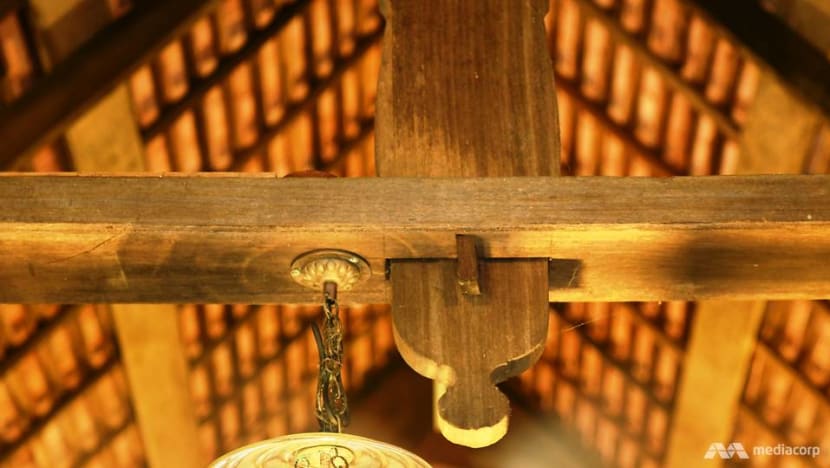
While Terrapuri - a mix of Latin “terra” (land) and Sanskrit “puri” (palace) - contains 29 traditional houses, Mr Lee has actually acquired over 100 units in various stages of salvageability.
“Some are below 60 per cent salvageable, but we can combine them with other parts to make a whole house.
“The ones here are all Terengganu-style palace houses. With either six or 12 pillars, we call them ‘rumah bujang’ and ‘bujang serambi,’” he explained.
The nobles’ houses that Mr Lee acquired throughout Terengganu, he said, tend to have a decorative yet functional wall consisting of carved, interlocking panels, and sometimes light and air vents.
Normally, traditional Malay houses are made from cengal hardwood. Many of them are over 100 to 250 years old and therefore almost impervious to termite attack.
During the monsoon season from November till early February, mold will grow on the houses in Terrapuri, but the fungus will dry up and die when the sun is back out, leaving a unique colour on the wood.
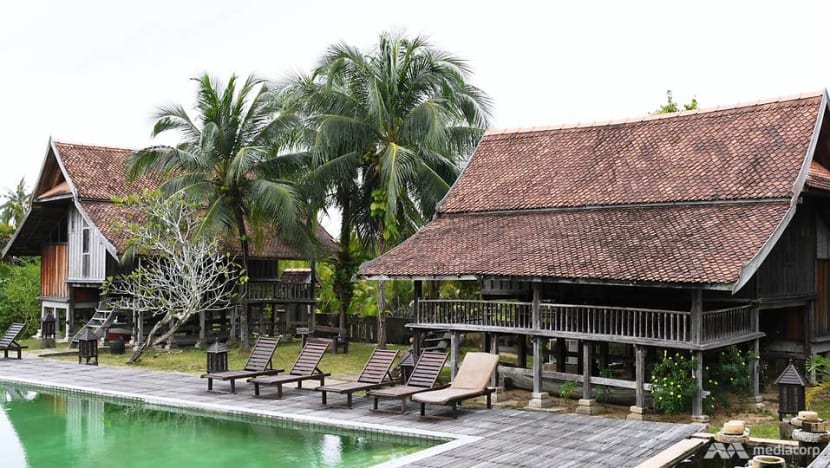
Mr Lee, who is passionate about restoring traditional houses, remains an outlier in Malaysia, as more and more of such structures fall into disrepair.
Architecture academic Professor Dr Mohd Tajuddin Mohd Rasdi of University College Sedaya International said the decline could be attributed in part to economics.
“As incomes grew, people want a brick house, rather than a wooden house, which people associated with lower economic status,” he said.
And yet ironically, only the wealthy can afford the wooden houses these days, Prof Mohd Tajuddin opined.
The decline in the number of skilled craftsmen also meant that even if people wanted to build a traditional house, it is difficult to find one at an affordable fee, particularly for the middle class, he said.
INTERESTING FACTS OF MALAY HOUSES
Terrapuri’s collection of traditional Terengganu-style houses is used as a resort today.
“When we started restoring the house, there wasn’t much writing on traditional houses.
“So I’d go and ask the villagers living around the house about its history, talk to the carpenters and carvers. There’s actually a rich history and philosophy behind these structures,” Mr Lee said.
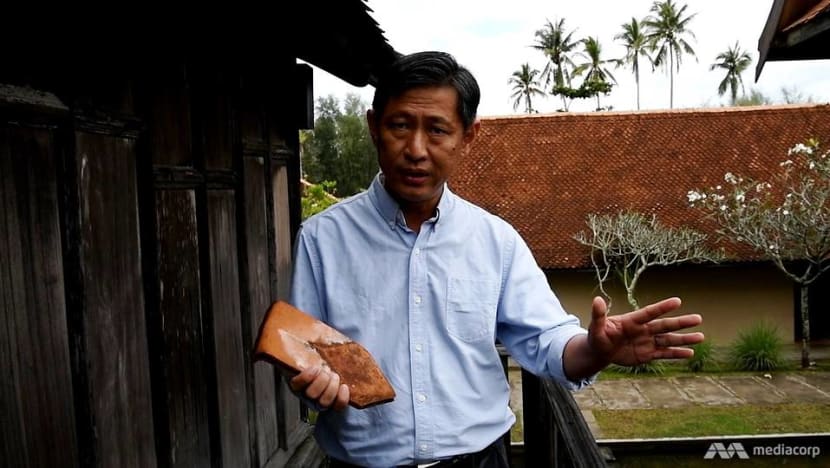
As it turns out, traditional Malay architecture has its own form of geomancy stemming from pre-Islamic times. It involves the central pillar (known as tiang seri, or shining pillar) and the height of the house based on the arm span of the matriarch of the house.
“The length of her arm span corresponds with the household’s fortune. There are concepts such as kuda ketinggian (high horse) for leadership or ular cintamani (wish-fulfilling jewel snake) for prosperity,” he said.
Traditionally, there are rituals conducted by a shaman to determine whether the site was suitable, or if sacrifices were needed to placate local spirits. More rituals ensued after erecting the central pillar to protect the spirit of the house.
In some of the houses CNA visited in Terengganu and other states, three coloured strips of cloth - black, red and white - could be seen jammed between the central pillar and the roof to represent the spirit’s clothes.
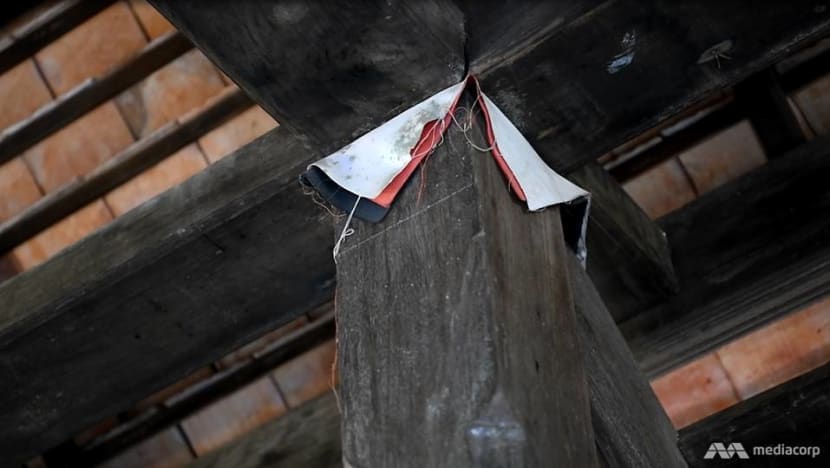
There is often something metal, such as a 50sen coin, buried at the base of the central pillar to protect the structure.
Other pre-Islamic beliefs have also carried on into construction of the houses, such as the gables (the triangular portion of a wall between the edges of intersecting roof pitches) and the staircase carved in a wave form.
“They are symbolic of Makara, the vahana (vehicle) of Ganga, goddess of the Ganges river.
“When Islam arrived, the carving motifs disappeared, but the outline remains,” Mr Lee said.
STRUCTURE OF A TRADITIONAL MALAY HOUSE
Malay tradition has it that when a child is born in the family, a hardwood tree will be planted in the house compound.
The purpose of planting the tree, explained Universiti Kebangsaan Malaysia's architect and academic Dr Mastor Surat, was so that 20 years later, there will be building material ready to expand the house when the child becomes an adult.
At the basic, the traditional Malay house is modular, with a main house and a kitchen, and an open-air corridor joining the two.
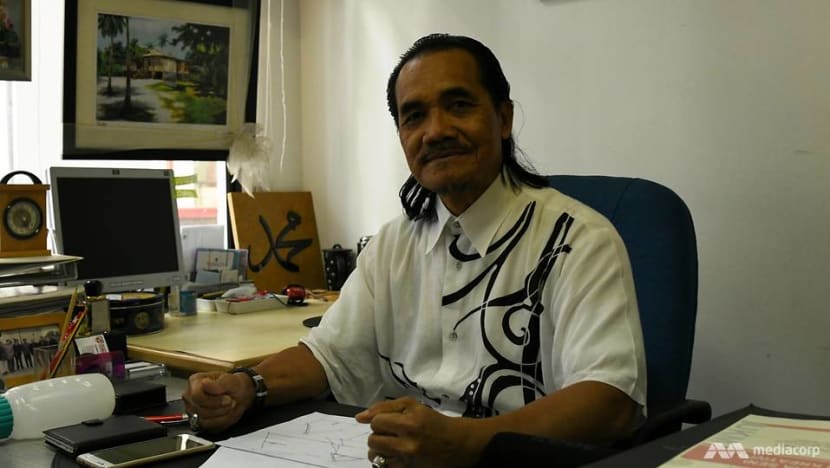
“When the child grows up, the family will make another module joining the main house.
“If there are more children, they plant more trees. If the compound is big enough and they can afford it, they add more modules,” Dr Mastor said.
The modular nature of construction also means that if the child wishes to move away, his section of the house can be readily disassembled and relocated elsewhere to become the new main house.
Traditional architecture is influenced by the environment, local culture and knowledge, and lifestyles, Dr Mastor said, hence most traditional houses tend to have high-pitched roofs for ventilation in the hot and humid weather.
Houses were also built on thick and sturdy stilts to provide protection against floods, prowling animals and insects, besides creating a convenient space for storage, he added.
READ: Floods in Kelantan, Terengganu, northern Peninsular Malaysia expected in November: Disaster agency
RESEARCHERS PLAY THEIR PART TO PRESERVE HOUSES
Local academics are getting into the act to ensure that Malay traditional architecture does not die out.
Some public universities have also disassembled and moved entire houses to be showcased on campus grounds.
There are four traditional Malay houses at Universiti Putra Malaysia’s Malay Heritage Museum, the first being a noble’s house from Seri Menanti, Negri Sembilan, in 2012 (pictured above).
The others are a kutai house from Perak, a ship captain’s house from Terengganu and a Pahang noble’s house.
“Each house has its own construction style, and contains cultural elements from different groups around the Malay Archipelago, such as Aceh, Minangkabau, Riau, Java, Pattani and more,” museum director Dr Rahimah Hamdan explained.
“Religious beliefs are also observed by the Malay craftsmen. For example, Negri Sembilan houses have separate stairs at the front and back, as Islam emphasises limits on mixing between both genders,” she added.
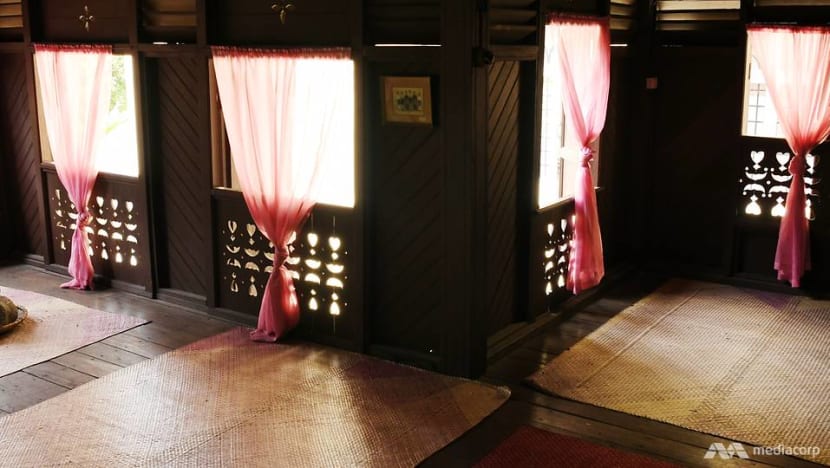
According to museum curator Siti Noor Aisyah Nazaruddin, the traditional houses are popular filming and wedding venues.
The museum has also hosted “A Night at the Museum” events, where visitors are allowed to stay overnight at the traditional houses.
Over at Universiti Tenaga Nasional, senior lecturer Dr Nazrita Ibrahim has utilised 3D mapping to document heritage architecture, having published papers together with co-authors on their projects since 2009.
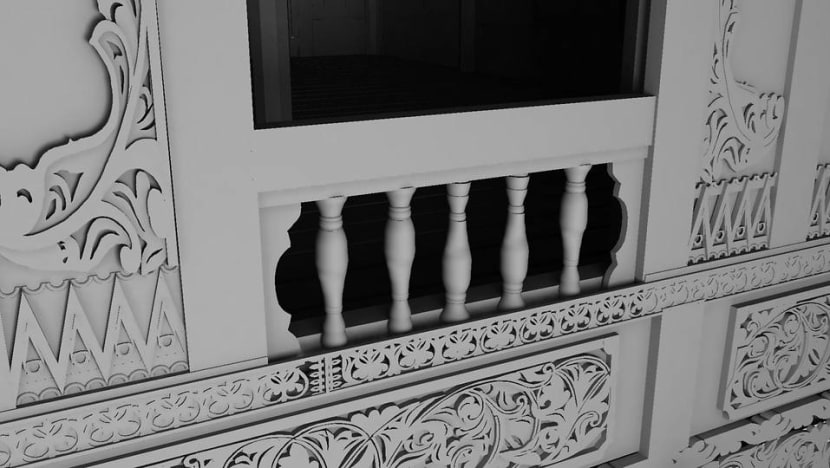
“One challenge is that there are no blueprints available. All these traditional houses were built by expert craftsmen based on their skills and experience. Every part of the house needed to be manually measured,” she said.
“I’d also like to have a database, not just for traditional house designs, but also on the techniques of workmanship for components such as the pegs and the decorative carvings,” she added.
GOVERNMENT EFFORTS IN PRESERVING TRADITIONAL HOUSES
Over in Melaka, the state Museum Corporation (PERZIM) has moved to restore several traditional houses in the state.
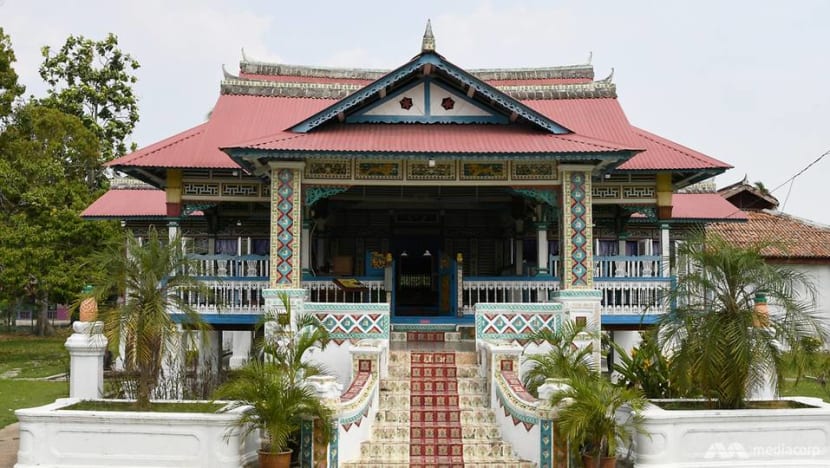
In the seaside district of Merlimau, a 125-year-old house built by Demang Abdul Ghani, whose ancestors came from Palembang, Sumatra, was restored by PERZIM in 2007.
The house combines different influences around the region, with the traditional Melaka stone pier steps leading into the wooden porch for receiving guests.
It also exhibits intricate carvings of Chinese and Peranakan influence, as evidenced by the dragon carvings on the main house, pineapple sculptures in the courtyard, and a walled compound built in the style of a traditional Chinese courtyard.
Driving down Lebuh AMJ highway in Alor Gajah towards the Melaka town centre, one can see various houses along the state highway bearing the sign of “Rumah Warisan” (heritage house).
Mdm Aida Bujang, 58, whose family owns one such heritage house on the Melaka-Negeri Sembilan border, said PERZIM helped restore the main house and the porch.
“Every once in a while, we open up the house to sweep out and check for pests.
“PERZIM asked us not to demolish the house,” she said.
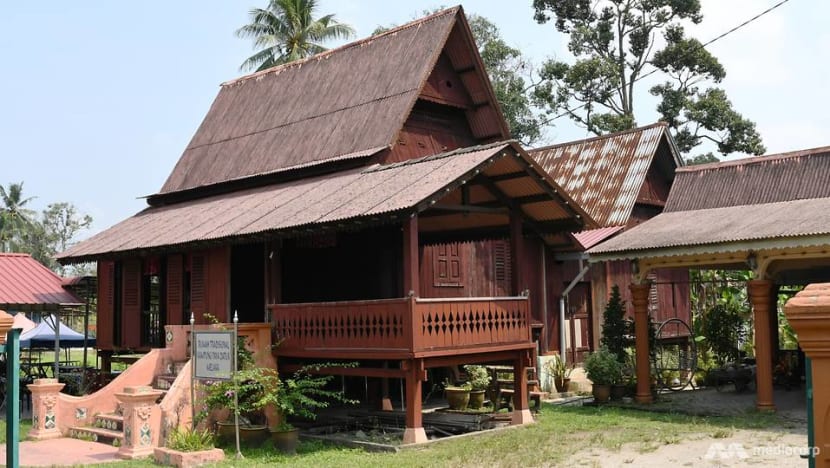
Traditional houses are often abandoned when the patriarch - or the matriarch in the case of Negri Sembilan according to the Minangkabau tradition - has passed on.
The cost of maintaining a wooden house can be expensive, given the price of lumber, and there is the difficulty of rewiring and refitting the house for modern conveniences.
“After my grandmother passed on, the house was inherited by my youngest aunt.
“But it’s just left here. We aren’t able to take care of it properly, I have my own house to take care of,” Mdm Aida said.
READ: Melaka's Peranakan chefs spill secrets on what keeps tourists coming
“A DREAM HOUSE”
Some, however, have held on to the traditional ways, albeit enhanced with modern amenities.
In Langkawi, Chef Shukri Shafie holds Malay cuisine classes at the traditional Kedah-style house he co-owned with retired Airbus engineer Johnny Cordier.
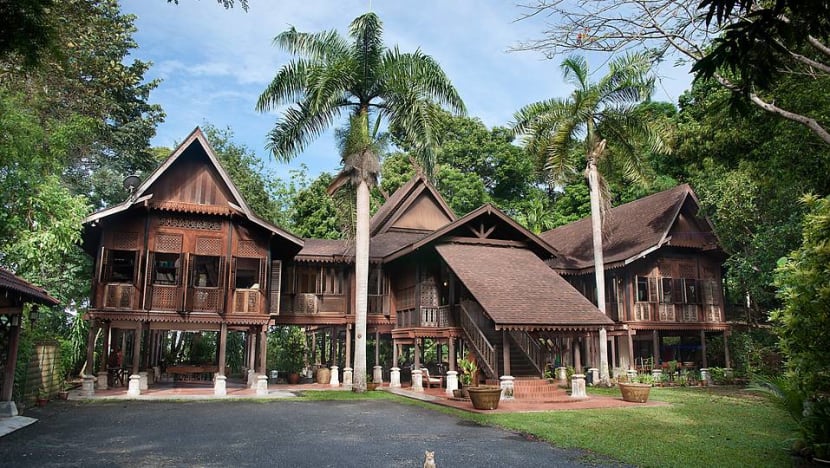
The main house, featuring high ceilings and double layered roofs for ventilation, was built by over 20 craftsmen on a 2.02ha site some 30 years ago.
The walls and wall panels are adorned with carvings of spices and plants.
“Maintenance can be hard because of the high ceiling and walls, but we treat it every three years for termites and pests,” Mr Shukri said.
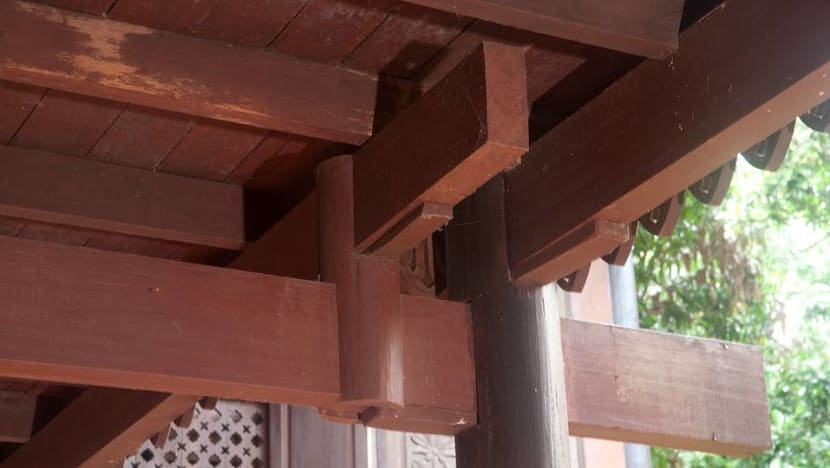
With good ventilation, he said, there is no need for air-conditioning.
“My family and I, a son and three grandchildren, we lead a simple village life. There’s good open space, the house is also good for my grandchildren to play and work under the house.
“It’s a practical Malay house, a dream house for someone who is motivated by culture. It's good living,” Mr Shukri remarked.
Terrapuri’s Mr Lee, meanwhile, said he has spent RM10 million (US$2.4 million) to date acquiring and restoring the houses, and setting up his first heritage village.
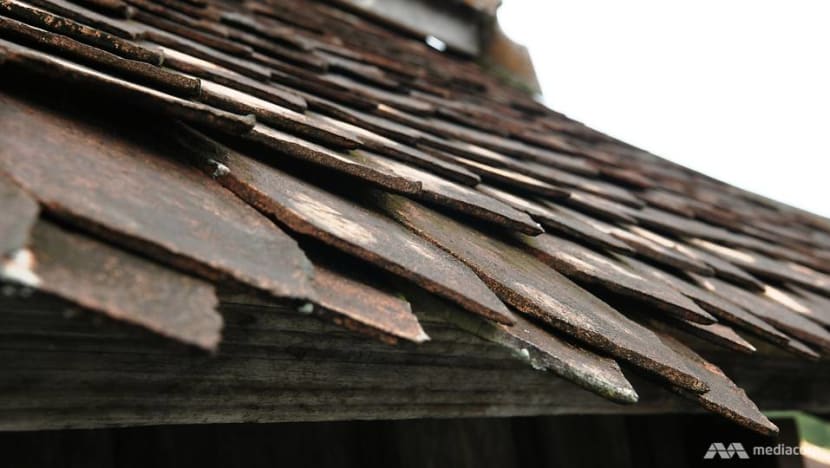
He is now planning to build another heritage village, this time containing traditional styles from the rest of Peninsular Malaysia.
“One day, I believe Malaysia will appreciate this architecture, but for now, we just have to slowly monetise, and slowly preserve more Malay palaces and houses. This is a way to preserve our identity,” he said.














