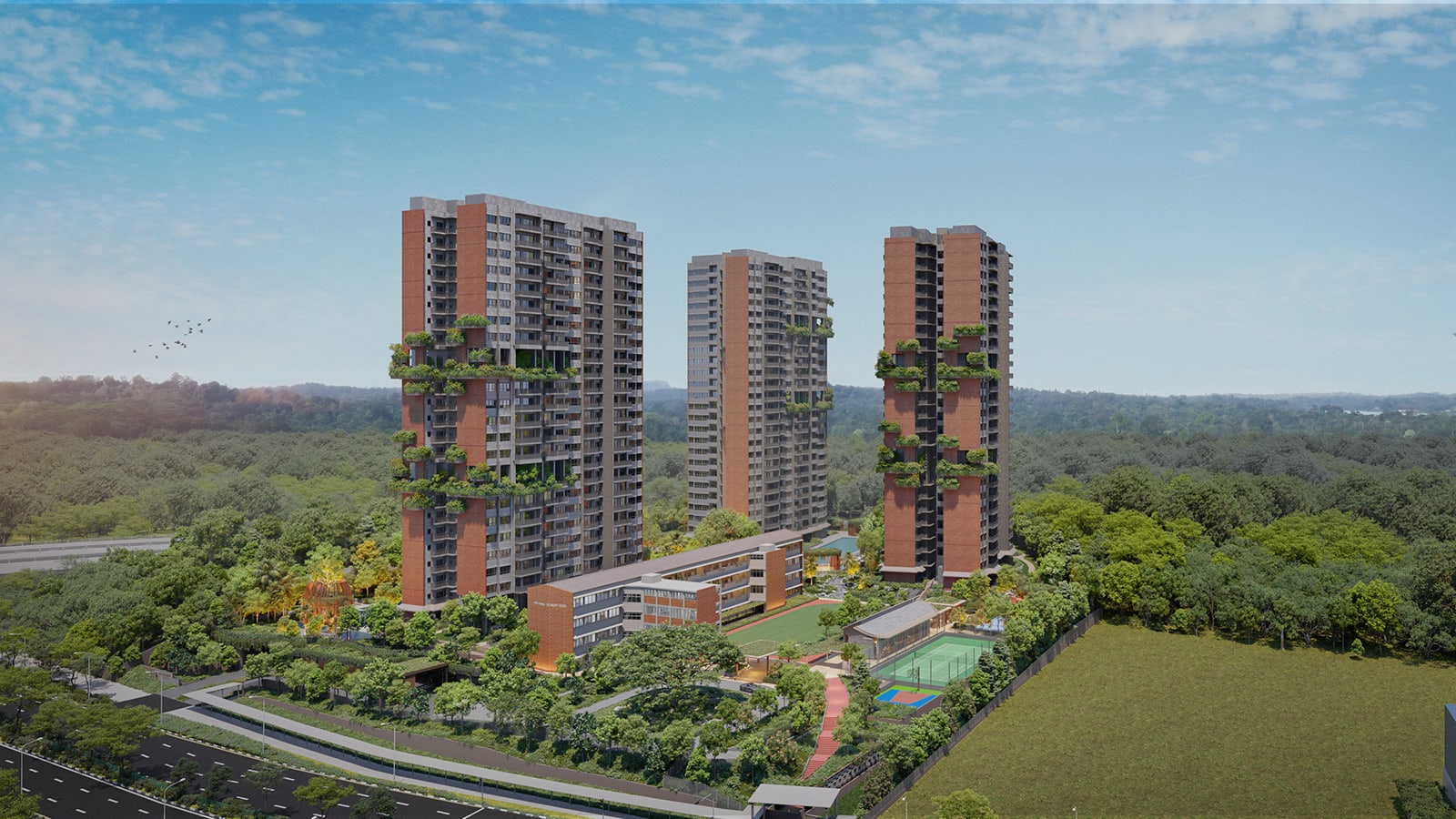For most, Springleaf is best known for two things: its quiet stretch of landed homes and the old-school charm of the eponymous prata shop along Upper Thomson Road. Tucked between forest reserves and reservoirs, the area has always felt a little off the radar – a place where time slows and the skyline stays low.
That makes the arrival of Springleaf Residence significant. As the estate’s first high-rise and large-scale condominium, this nature-fringed development brings vertical living to a neighbourhood long defined by its rustic character. Just a two-minute sheltered walk from Springleaf MRT station, it sets the stage for a new kind of home – one that’s closely connected to the city yet deeply rooted in nature.
Backed by the Urban Redevelopment Authority’s long-term vision to introduce over 2,000 new homes and breathe new life into the area, Springleaf Residence is the first step in a broader transformation – one that aims to grow the estate with care and intention.

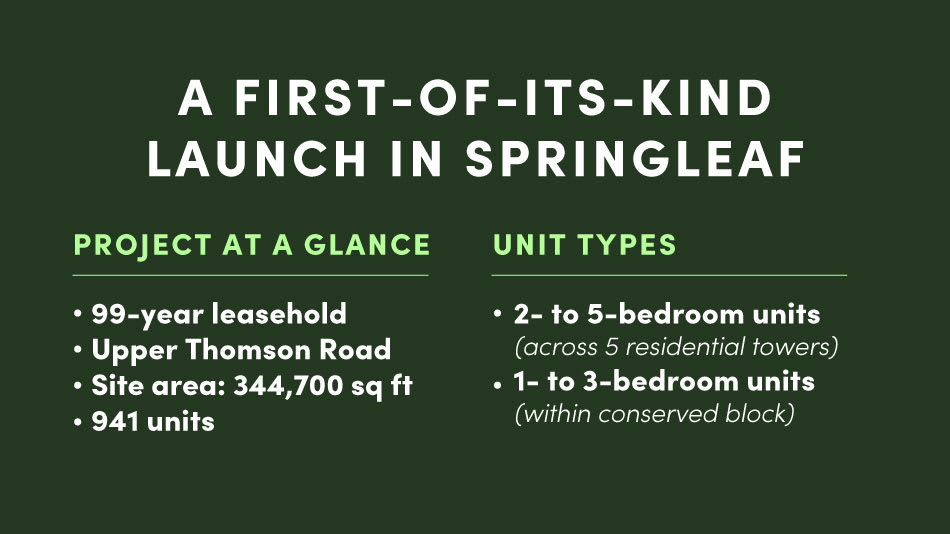
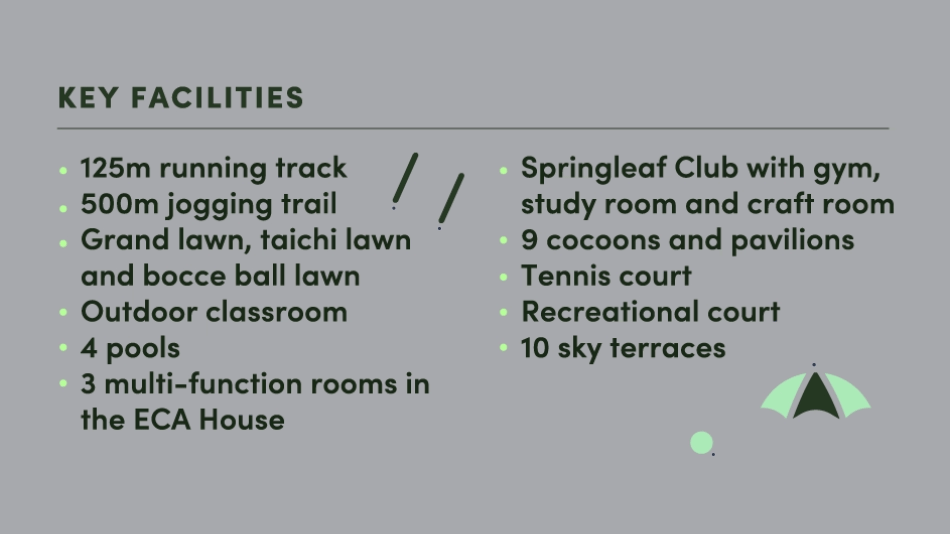
THE FIRST IN MORE WAYS THAN ONE
With 941 units and a scale rarely seen in the area, Springleaf Residence adds a sense of presence to the landscape. But beyond its height, what sets it apart is its design approach: It is one of the first private residential projects in Singapore to be built using a biodiversity-sensitive framework. This means it considers not just people, but also how plants, animals and the built environment interact. Rather than create sharp boundaries, the design favours co-existence – allowing natural and built elements to sit side by side.

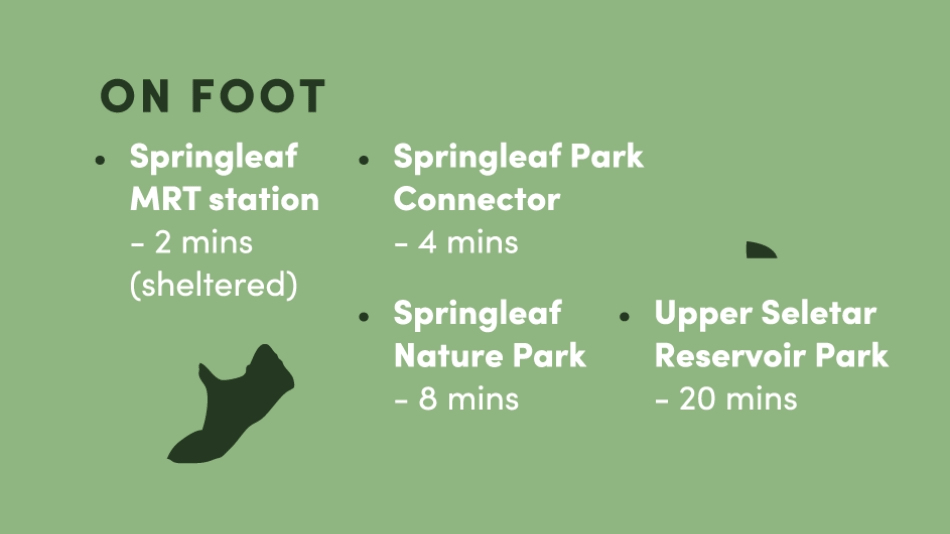
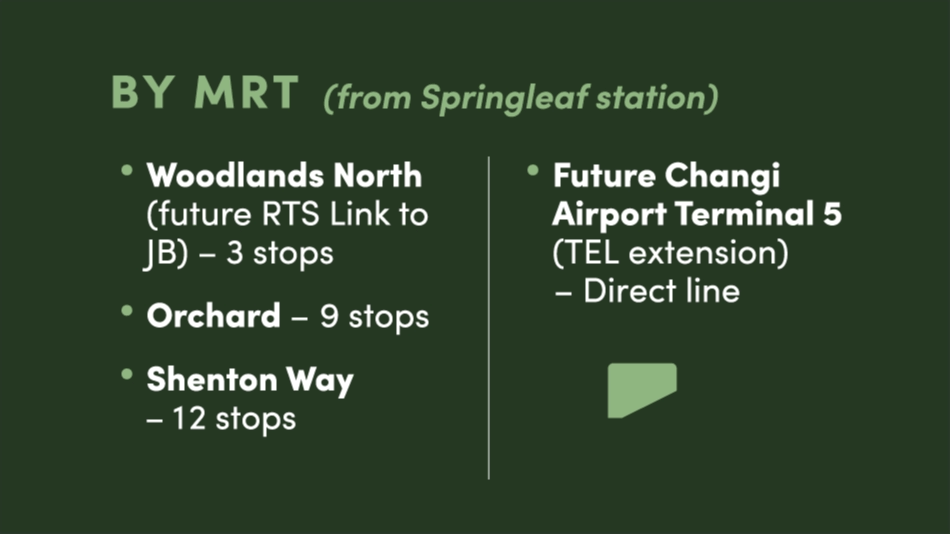







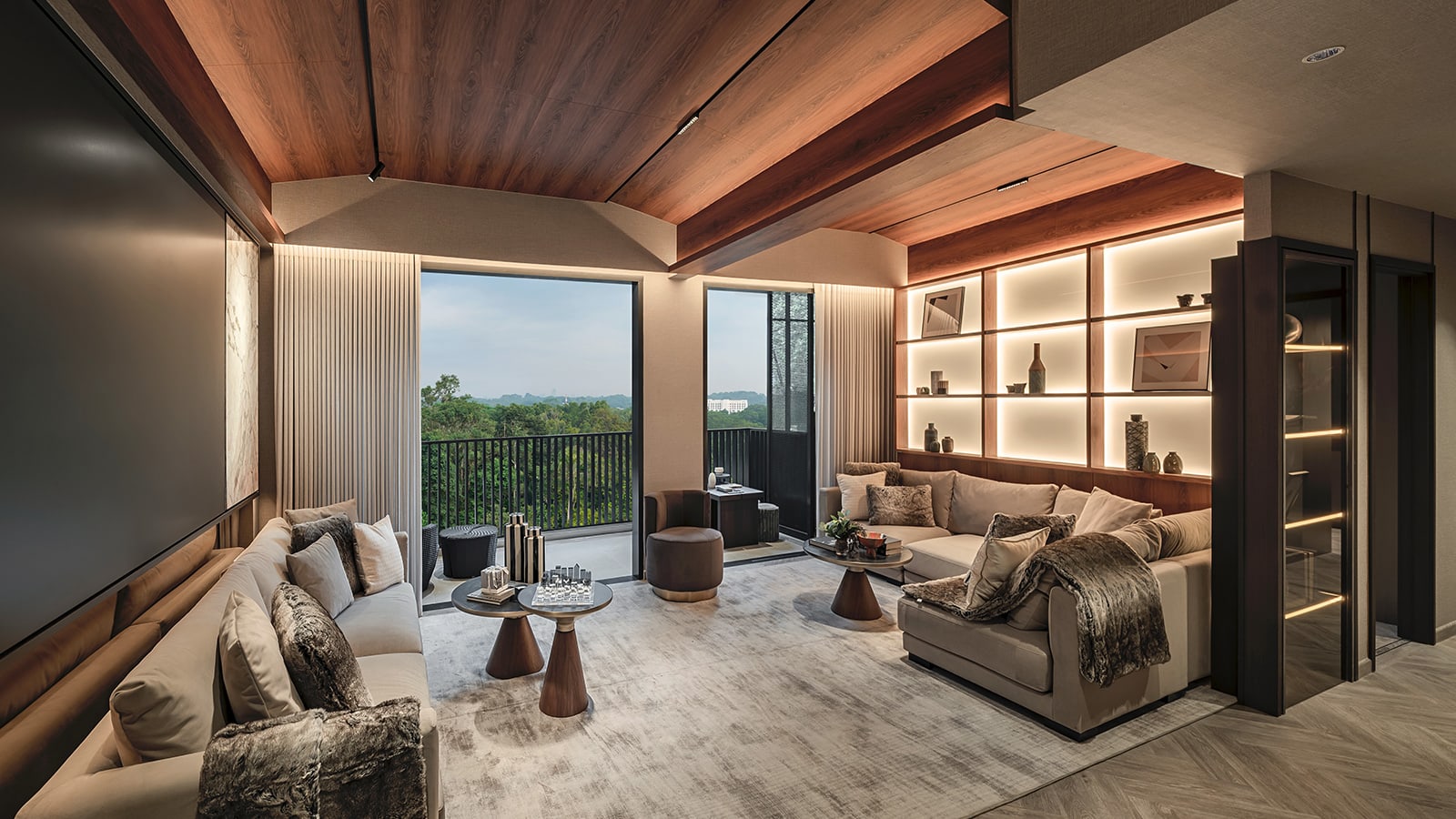
A HOME THAT CONNECTS
Despite its forested surroundings, life at Springleaf Residence doesn’t feel remote. Just a two-minute sheltered walk from the MRT, residents can easily tap into the pulse of the city – whether it’s a quick train ride to Orchard for dinner, a weekend stroll through the Botanic Gardens, a direct line to the Central Business District at Shenton Way, or eventually to Changi Airport Terminal 5 via the Thomson-East Coast Line.
It’s this balance that makes Springleaf Residence distinctive. Nature remains a constant presence, yet the conveniences of city life are always close. A short drive connects to favourites like Thomson Plaza, Junction 8 and Casuarina Road’s old-school eateries – or slightly further out, to Mandai’s wildlife attractions and golf clubs in the area. And once the North-South Corridor is complete, getting into town will be even easier.
Even crossing the border is simple – Woodlands North, the future gateway to Johor via the Rapid Transit System Link, is just three stops north.

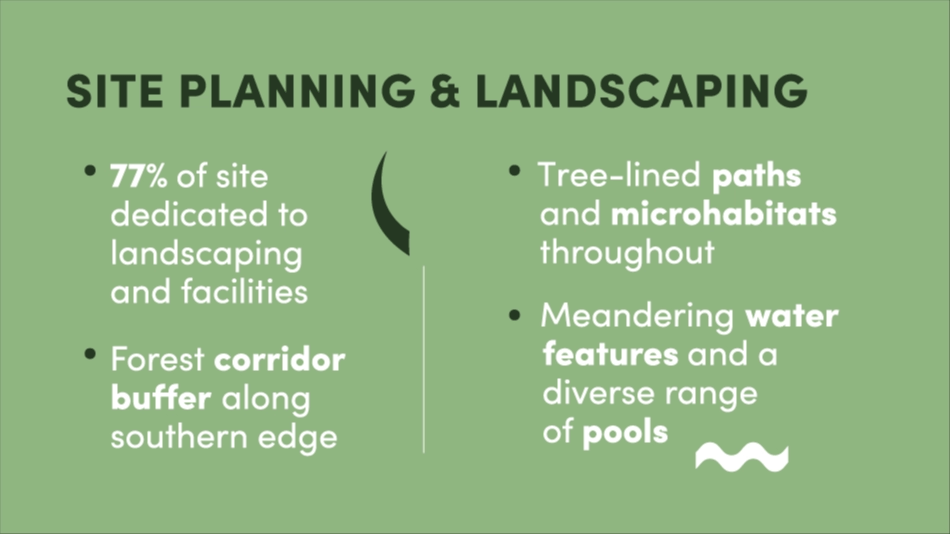
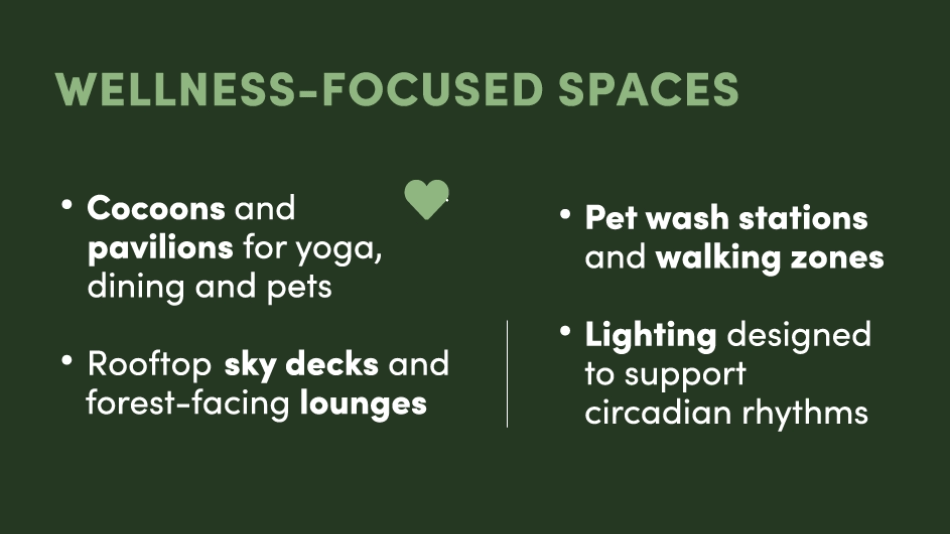
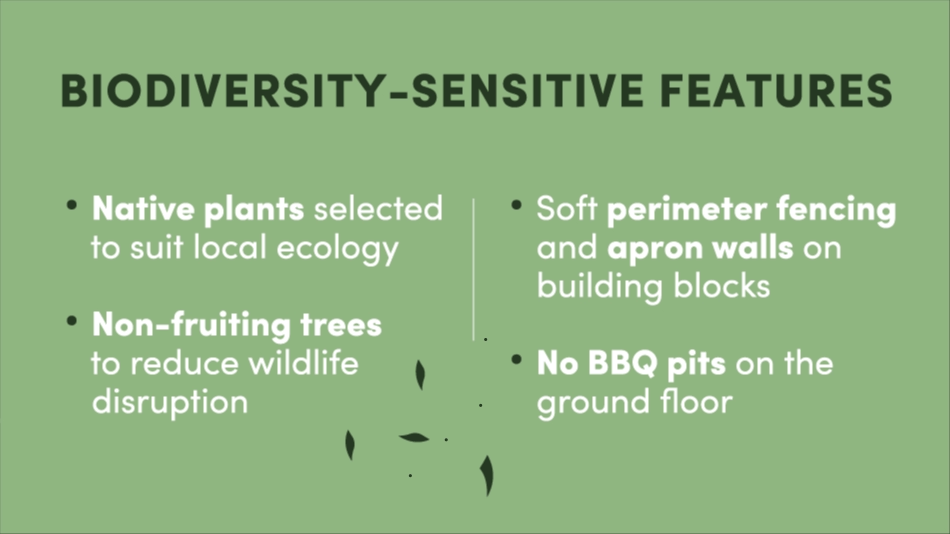




A DESIGN THAT RESPONDS TO THE LANDSCAPE
At Springleaf Residence, nature isn’t a backdrop – it’s part of the everyday. From the filtered morning light on tree-lined paths to the calm of a rooftop deck at dusk, the design moves with the rhythm of its setting.
The building blocks are arranged for privacy, airflow and views – opening towards Springleaf Forest and the Central Catchment Reserve. With 77 per cent of the site devoted to landscaping and wellness, the grounds offer space not just for activity, but for stillness.
Cocoons and pavilions are tucked among native trees. Paths double as dog runs. A yoga session might take place under mature shade. Even the building facades are designed to reduce bird collisions, while outdoor night lighting is tuned to support sleep. Non-fruiting trees and soft perimeter fencing help minimise disturbance between residents and local wildlife – allowing nature to remain close yet gently buffered.

MODERN LIVING WITH A HISTORIC TOUCH
Whether it’s a slow morning spent looking out toward the forest or an evening hosting friends at a rooftop pavilion, life at Springleaf Residence unfolds at its own pace. With a wide selection of layouts – from one- to five-bedroom units – the development is designed to suit different households, from young couples to multi-generational families.
Across the estate, a suite of lifestyle and wellness facilities supports that vision. Residents can swim laps in a 50m pool, unwind in one of the pavilions or start the day at the running track. Cocoon-shaped lounges and sky terraces provide space to reflect, recharge or reconnect, all surrounded by curated greenery and native flora.
For those seeking more privacy, a limited collection of 32 units is housed within a conserved building that is once part of Upper Thomson Secondary School. Blending old and new, it offers residents access to a gym, study room and craft room – all set within a quiet enclave of its own.
In keeping with the school theme, Springleaf Residence also features a grand lawn – a nod to open school fields – complete with a running track. Beside it sits the ECA House, which includes the Celebrities’ Kitchen and three multi-function rooms that can be opened up into a single large space. Two adjacent dining pavilions provide additional room for larger gatherings.

A NEW CHAPTER FOR SPRINGLEAF
Springleaf Residence is more than just the estate’s first high-rise; it marks a new chapter for the neighbourhood. Framed by forest and quiet transformation, it offers residents a rare chance to be part of a community growing with care – and with nature, wellness and connectivity at its heart.











