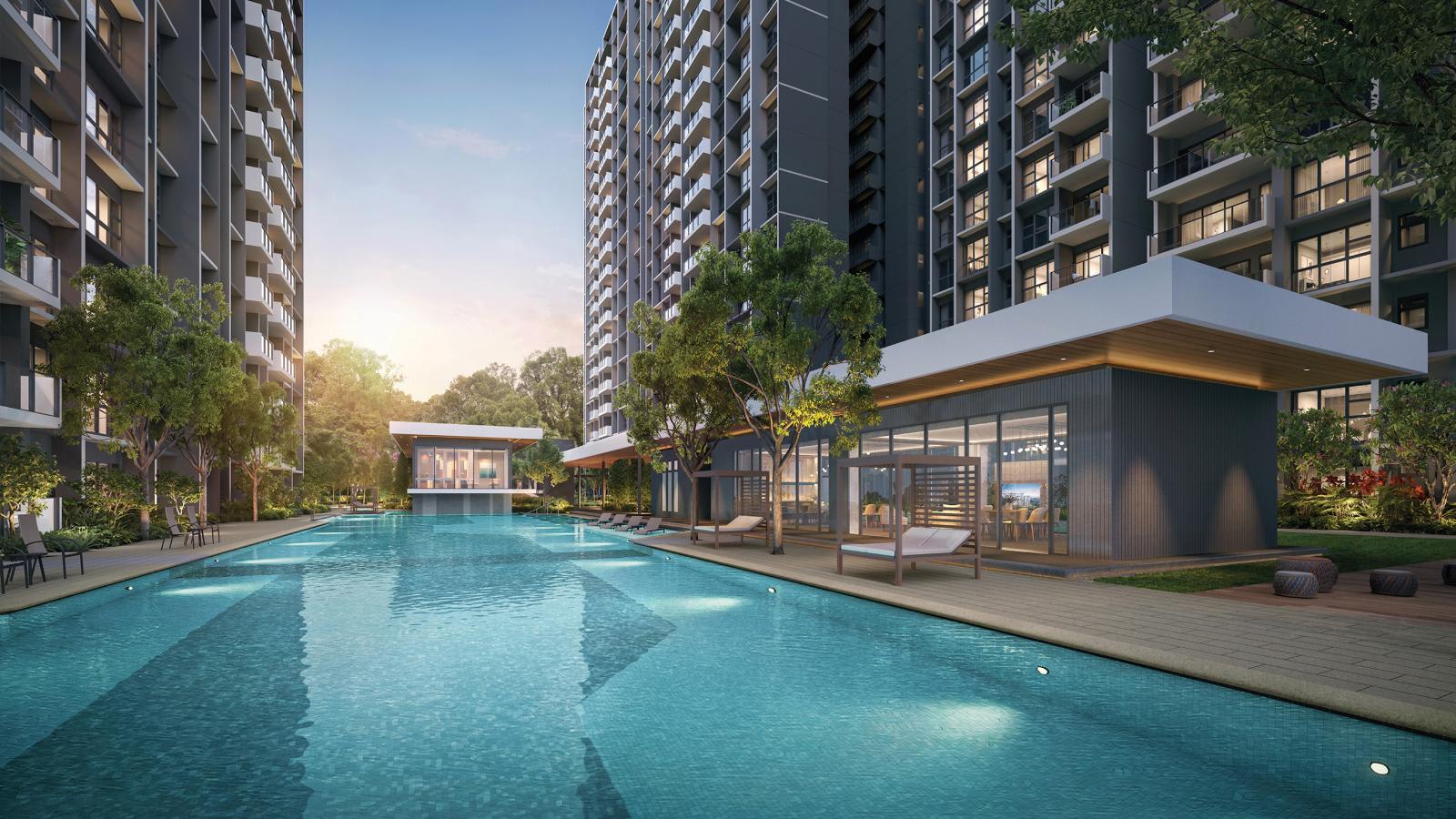Imagine waking up every morning in Singapore’s most forward-thinking residential district, where cutting-edge urban planning meets everyday convenience.
This is Tengah, a new residential town designed based on the principles of community, sustainability and smart living. The estate is home to a number of park and green spaces encouraging outdoor activity and a closer connection to nature. With roads and utilities situated underground, the town centre is a car-lite, pedestrian-friendly space with cycling paths and communal plazas.
Located in the Plantation District, Otto Place EC is poised to be part of Tengah’s wider transformation. Developed jointly by Hoi Hup Realty and Sunway Developments, it offers residents the opportunity to be part of something unprecedented: a living laboratory for the future of urban living, complete with front-row access to the emerging business hubs of Jurong Lake District and Jurong Innovation District.
With an array of facilities spread across eight distinctive landscape zones, Otto Place EC isn’t just a place to live – it invites you to experience a life shaped around what truly matters.
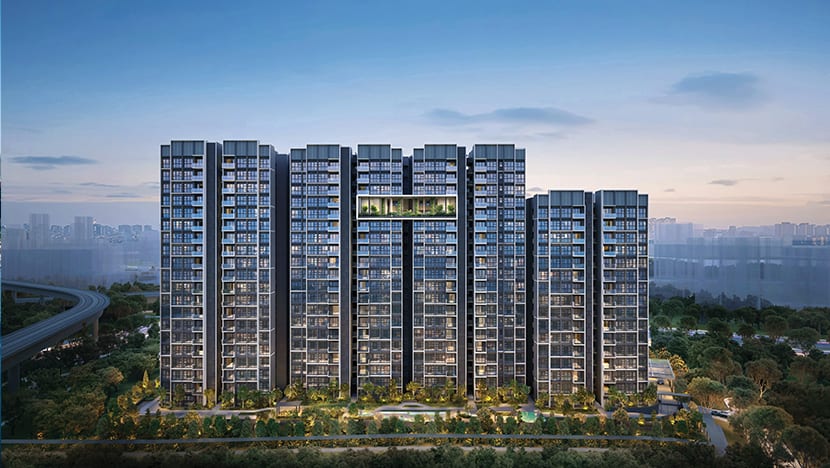
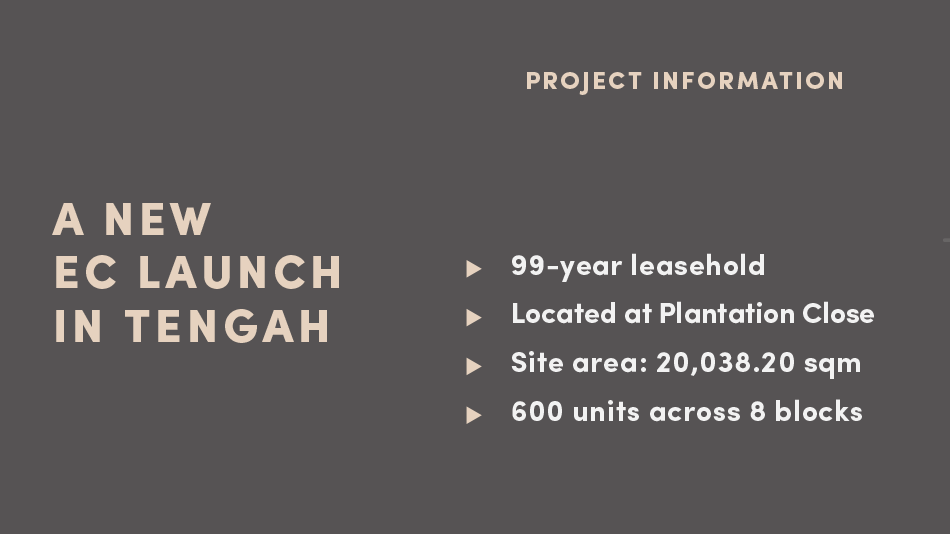
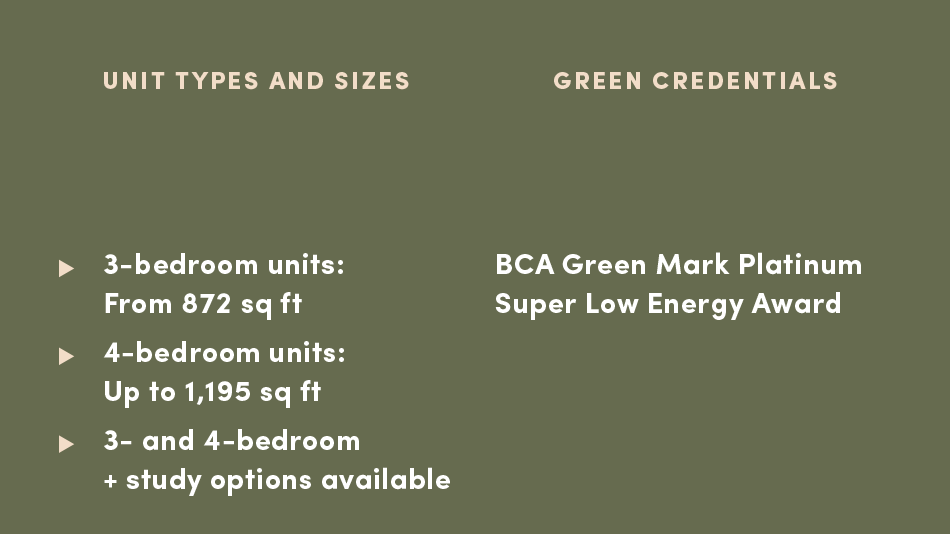
CONVENIENCE FOR WORK, PLAY AND SCHOOL
A standout advantage of Otto Place EC is its accessibility. A mere four-minute walk will bring residents to not one but two future MRT stations: Bukit Batok West and Tengah Park, both part of the Jurong Region Line slated for completion in 2028. These stations will connect residents efficiently to the rest of Singapore, with the Jurong East MRT interchange just two stops away.
Complementing this is the Pan-Island Expressway (PIE), which will make daily commutes hassle-free. This connectivity suits busy professionals, young families and anyone seeking a balance between suburban tranquillity and urban convenience.
Tengah’s location puts it in a good position to benefit from the transformation of the Jurong Lake District, which is set to become Singapore’s largest mixed-use business district outside the city centre. Envisioned as a green, car-lite precinct, Jurong Lake District will offer a mix of public spaces, commercial and lifestyle amenities, and seamless connections between work, leisure and nature. New developments will incorporate sustainable features such as district-level cooling and waste conveyancing systems, with a long-term goal of achieving net-zero emissions.
Families with children will enjoy a significant advantage when enrolling at Princess Elizabeth Primary School – the most oversubscribed school in 2024 – which is situated less than 1km away. Otto Place EC is also located within 2km of the future ACS Primary School campus. Other nearby schools include Bukit Batok Secondary School, Dulwich College and Millennia Institute.

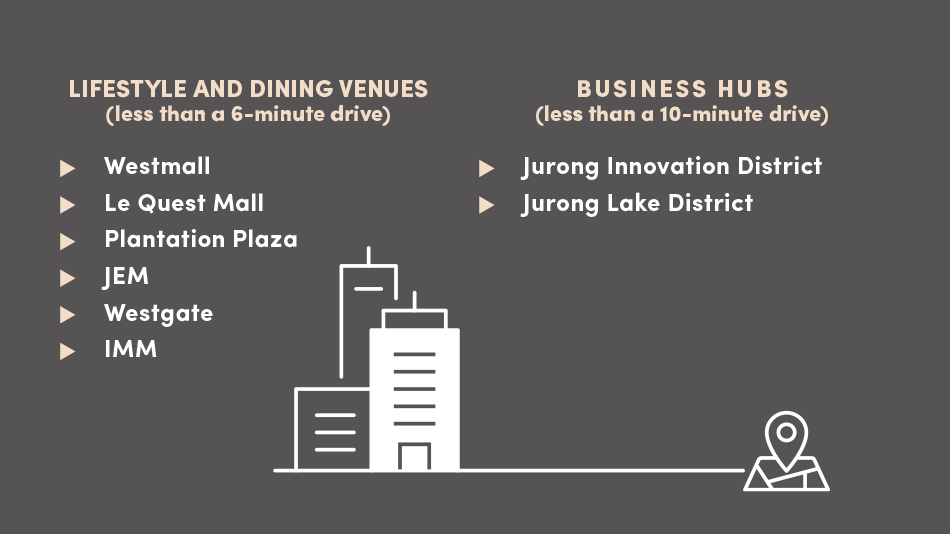
TENGAH: SINGAPORE’S BOLDEST NEW TOWN PLAN
Conceived with an eye on the future, one of Tengah’s defining features is its pedestrian-friendly town centre, where roads run underground to prioritise walkways, cycling paths, green spaces and communal areas above ground. This focus on green spaces extends to the strategic planting of trees to promote air flow, the establishment of community gardens and the collection of rainwater for reuse.
Smart technologies, like energy-efficient lighting and water-saving irrigation systems, further enhance daily life, while public areas are designed to foster a strong sense of community.
Otto Place EC is being built to the highest environmental standards, and has already earned the BCA Green Mark Platinum Super Low Energy Award. This accolade is a testament to the development’s energy-efficient and eco-friendly design, which includes smart lighting systems and lush green corridors that enhance air quality and promote biodiversity. Living here means embracing a lifestyle that reduces your carbon footprint while enjoying modern comforts.
WHERE DESIGN COMPLEMENTS SMART LIVING
Otto Place EC’s architecture is sleek and minimalist, with clean lines and a contemporary silhouette. The design draws inspiration from the grid pattern layout of the fruit tree plantations that once flourished in this area, creating a simple but striking pattern across the buildings.
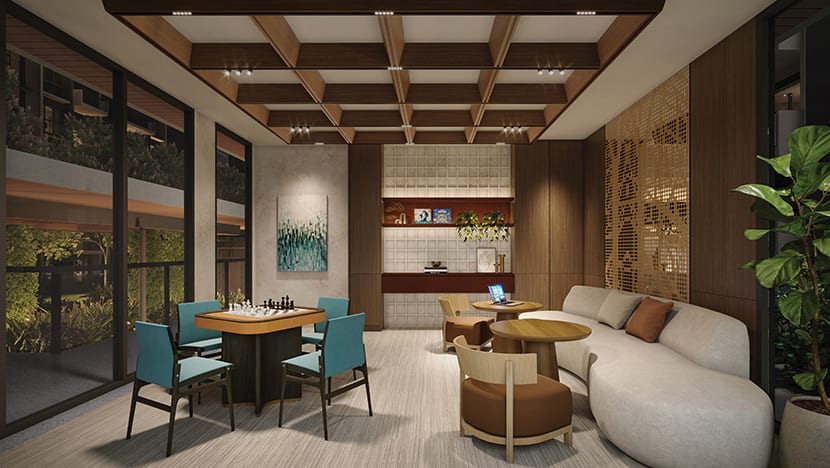
The development offers 600 homes ranging from 872 sq ft to 1,195 sq ft, spanning three- to four-bedroom layouts that cater to different family sizes and lifestyles.
After a long day, residents can walk into a home that instantly soothes – a space where earthy tones and warm hues inspired by nature create an atmosphere of calm and comfort. Each unit is designed to maximise usable space, and includes practical features such as household shelters and yard areas. The well-proportioned rooms provide comfortable living for those who may work remotely, need space for growing children or desire room for hobbies and relaxation. Selected unit types include a dedicated study area, offering added flexibility for home-based work or learning.
All unit types are equipped with a suite of smart home capabilities that help to simplify daily routines and bring greater peace of mind, especially for young families or working professionals who may be away from home during the day. These include a Wi-Fi camera doorbell, a Yale digital lock system, smart aircon controls and a Kuche smart gas water heater.
The kitchen and bathroom fittings reflect a focus on quality and durability. In the kitchen, Kuche gas cookers, ovens and hoods are paired with hansgrohe taps and sinks. Bathrooms feature elegant fixtures from Bravat, hansgrohe and inspirione, combining function with a clean, modern aesthetic.
With strong appeal for both upgraders and young couples entering the property market, these homes offer financial flexibility. Buyers need not worry about Additional Buyer’s Stamp Duty (ABSD) and may also benefit from the HDB’s Deferred Payment Scheme and CPF Housing Grants.
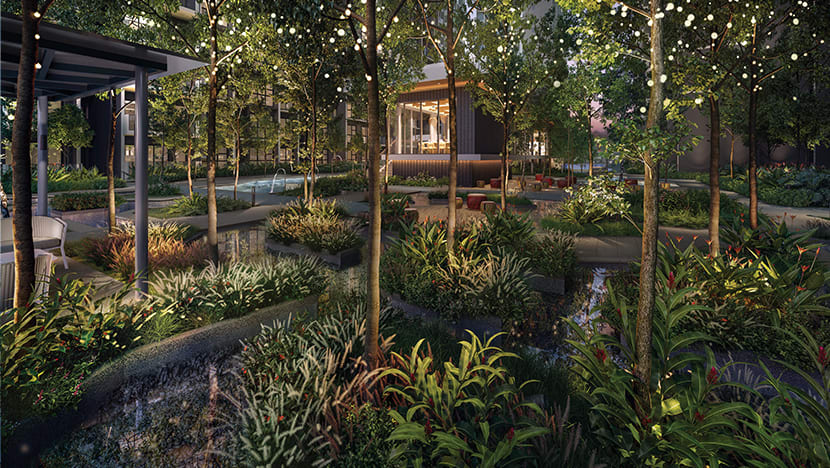
RESORT-STYLE FACILITIES FOR EVERYDAY ESCAPE
Otto Place EC’s extensive facilities are spread across eight unique landscape zones, creating diverse spaces to suit a variety of needs and lifestyle preferences.
Residents and guests will first encounter the Arrival Zone, a grand entrance marked by a structured grid canopy that anchors the space and creates a strong visual impression from the very first step. At the heart of the development is The Commons Zone, featuring a 50m lap pool, jacuzzi cove, picnic lawns, club rooms and a steam room, creating a resort-like environment right at home.
Seeking some serenity after a long day? The Sanctuary Zone has hydrotherapy pools and a stunning starlight deck – an enchanting open-air space nestled among trees and water features – where hidden fairy lights twinkle as night falls. This setting provides an idyllic backdrop for residents to unwind with friends and family, or simply enjoy romantic evenings.
Those with young ones can enjoy the Family Cove Zone with its children’s pools, playground, yoga lawns and a party room to keep kids entertained and active. For those with sporty inclinations, the Arena Zone boasts two multi-purpose courts that can be configured to accommodate futsal, pickleball, badminton, basketball and tennis.
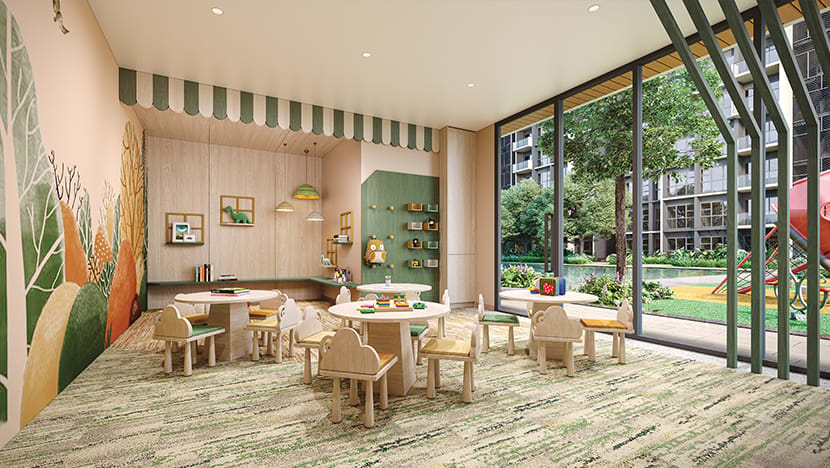
Other zones like The Oasis and The Gardens contain fitness stations, a garden and skating trails, while the Sky Terrace Zone connects two blocks on the 16th floor, where residents can enjoy panoramic views and open-air greenery. Together, these amenities provide spaces for residents to enjoy health, leisure and social activities all year round.
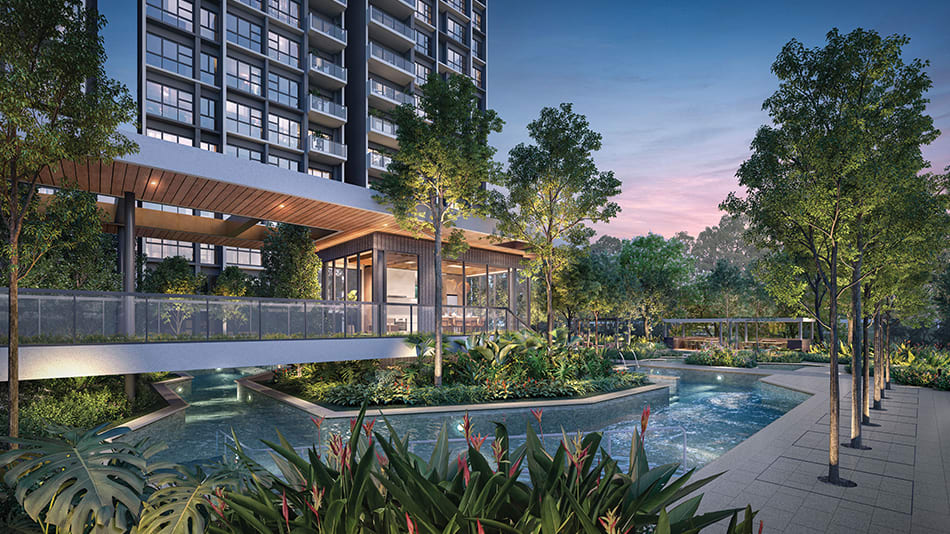
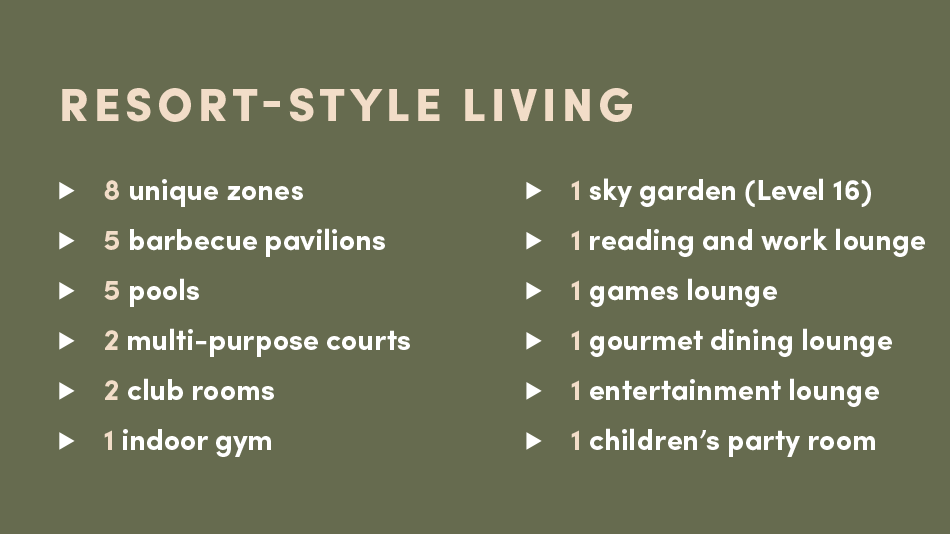
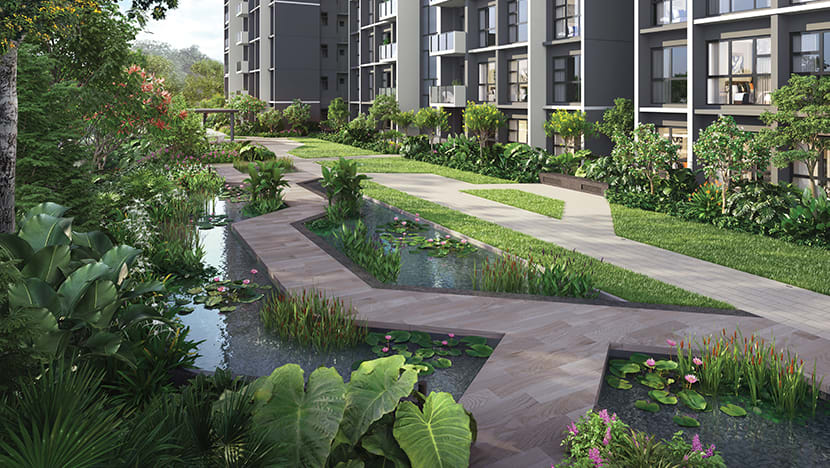
MORE TO THE GOOD LIFE
Otto Place EC presents a rare chance to live in a future-ready, smart and sustainable town with excellent connectivity and thoughtfully designed homes. Here, residents can look forward to a lifestyle enriched by green spaces, resort-style amenities and the perks of a car-lite town centre. It is a place where innovation meets harmony, for a living experience that reflects the aspirations of modern living.











