Home Tour: A sprawling Good Class Bungalow designed like a tropical resort
Indoor and outdoor spaces flow seamlessly within this family home, making the most of Singapore’s balmy climate.
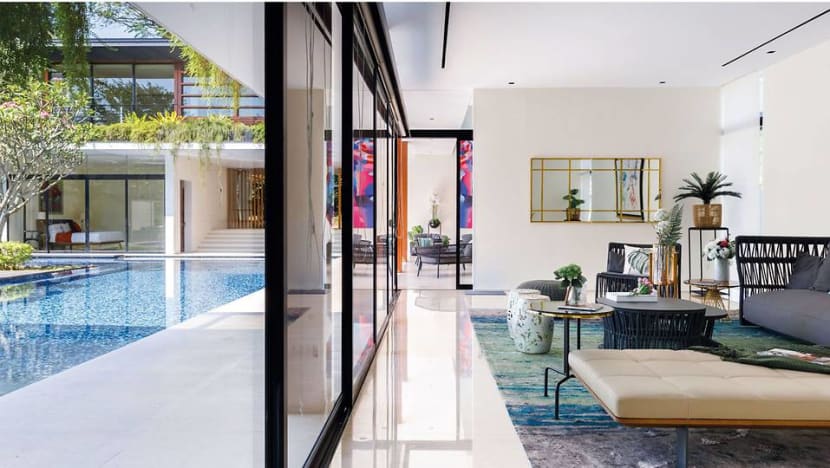
Strategically placed plants and the clever use of emerald tones in the living room draw the eye to the pool and the lush courtyard. (Photo: Designworx)
As the adage goes, the first impression counts. Set against an abundance of lush foliage, this house already made an indelible impression on design director Terri Tan, during her first visit. “When we first visited the house, we were taken in by the spectacular greenery surrounding the cerulean pool,” recalled Tan, who helms local practice Designworx Interior Consultant.
Located in a prime district in Singapore, this 6,722 sq. ft. Good Class Bungalow was designed by Guz Architects to draw attention to its verdant surroundings and to encourage its inhabitants to enjoy quality time out in the open. The resort-style house, which features a U-shape structure around the pool, comprises a series of rooms interconnected by corridors. The owners then tasked Designworx Interior Consultant with “transforming the house into a home”.
“We were inspired by the tranquility of nature as we worked on refreshing and updating the interior,” said Tan. “We were mindful of keeping the transition between the inside and outside as seamless as possible.”
SINGAPORE TATLER> Home Tour: A super-chic monochromatic house made for entertaining
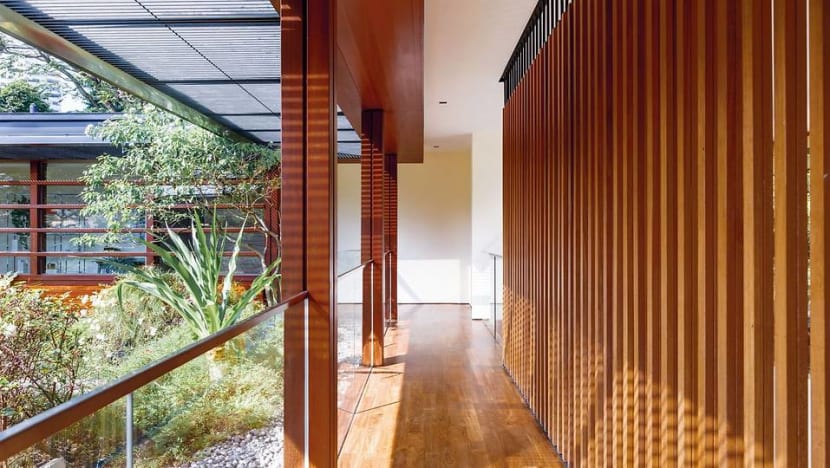
As the architecture features significant swathes of outdoor spaces, Tan came up with the idea of furnishing these areas like she would with the interior spaces. Her team transformed the staircase landing into an indoor-outdoor lounge with the addition of Talenti armchairs and a sofa, delineating the space with a pair of oversized art panels and a textured egg sculpture by an Indonesian artist.
The addition of a dining table on the patio provides the owners with the option to dine al fresco, should the mood strike. Various daybeds and sun-loungers were also placed strategically around the courtyard to create inviting niches to bask in the tropical weather. “By transforming these exterior spaces into outdoor ‘rooms’, they provide alternative areas for the owners to relax in or for entertaining several different groups of friends at the same time,” said Tan.
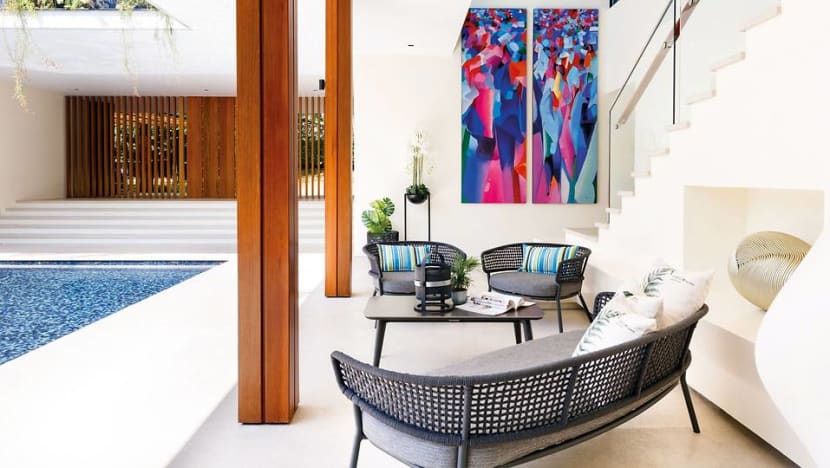
The owners’ preference for modern furniture with touches of Chinese elements inspired the unique look of each room. Tan curated a range of pieces that keeps the style of each space distinct from the others.
The main living area, which offers a 180-degree view of the courtyard, is inspired by the surrounding pool and greenery. Upon entering, the eye is immediately drawn to the colourful artwork depicting horses in motion – the horse is an auspicious animal in Chinese culture. This artwork is created by framing a Hermes scarf; other silk accessories from the French luxury brand are also similarly used as art pieces throughout the home.
SINGAPORE TATLER> Home Tour: This fashion-inspired apartment displays the Hermes scarf as art
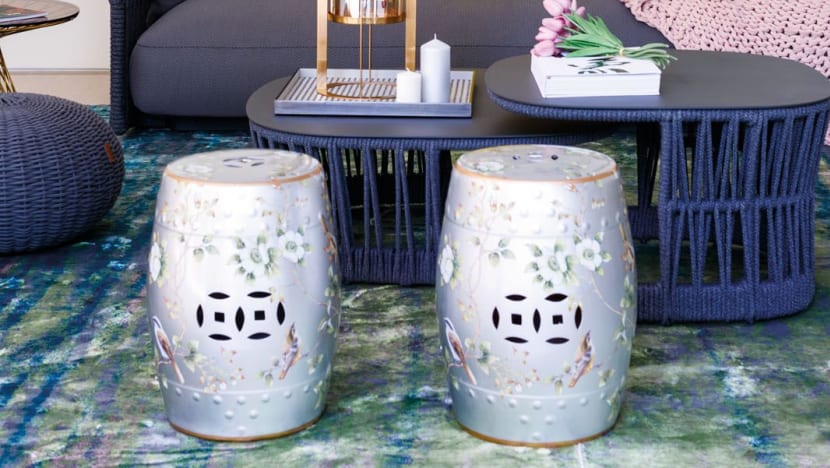
“To make the transition between the indoor and outdoor as seamless as possible, we deliberately furnished the living space with Talenti outdoor furniture and contrasted the set with a Frag Hudson leather daybed.” The loose furniture, such as the ceramic stools, poufs and side tables are anchored by a rug in blue and green tones that echoes the hues of the outdoors.
The dining room’s centrepiece is another Hermes scarf that plays up the equestrian theme of this area. The Alivar Cut marble-top dining table, black-and-white dining chairs and white barstools were selected to reflect elements of the horse harness and saddle. Also located on the ground floor is the guest room, which opens out onto the pool. A black Chinese-style armchair gives the room a touch of personality while complementing the modern look of the space.
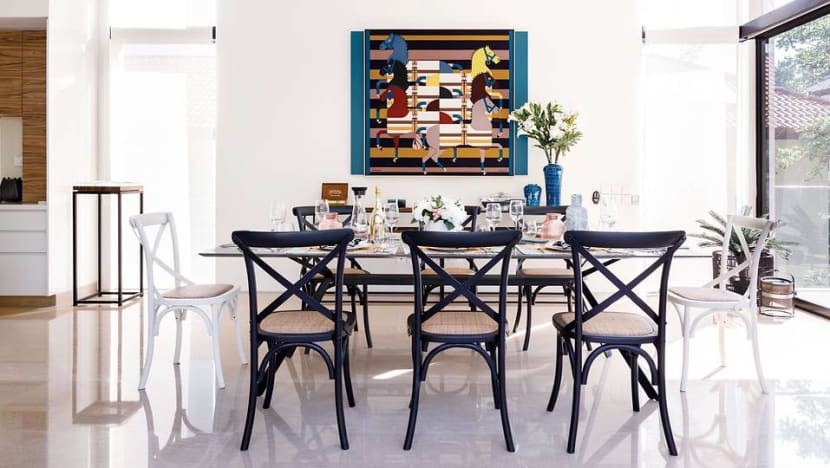
On the second storey, the focus shifts to creating private spaces for the family members to rest and relax. Directly above the living room is a family den, which is comfortably furnished with a Foxy sofa from Ana Roque, as well as a pair of Zanzibar armchairs and a Bangkok leather ottoman from Flexform. The overall effect is a cosy space that’s perfect for unwinding at the end of the day.
The family den connects to the master bedroom, which Tan conceived as a series of spaces that feels almost like a separate apartment within the house. It comprises a dresser area, walk-in wardrobe, bedroom and a private balcony that overlooks the spectacular greenery. Beige tones and warm parquet flooring give this room a sanctuary-like feel.
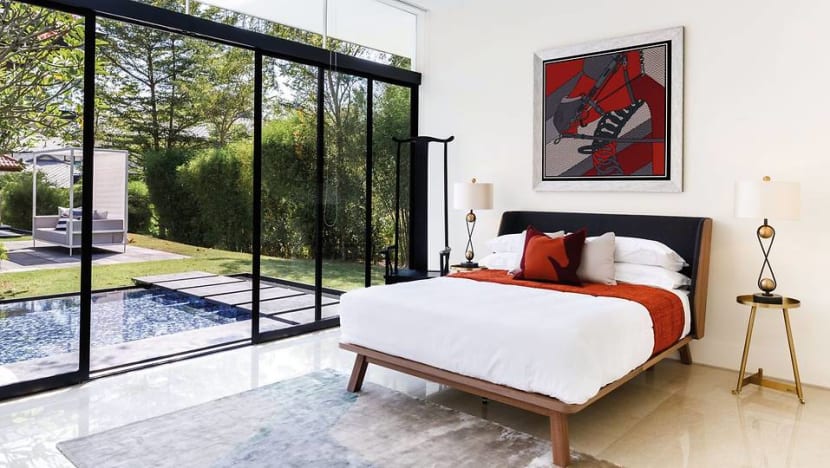
On the opposite wing is the junior master bedroom, which features furniture made with natural materials such as rattan and wood, inspired by the surrounding foliage. Flanking the master and junior master rooms are two more bedrooms, with furniture specially selected for each room such as a mirrored dresser and a Frag Twain desk.
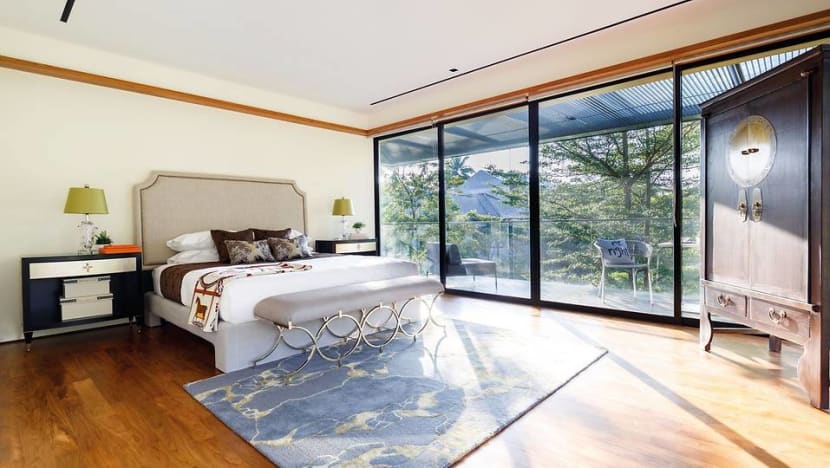
“One of the challenges we encountered was ensuring each of the bedrooms had a timeless feel yet was differentiated from one another,” said Tan. Her efforts did not go to waste; the team worked swiftly to decorate the house in three months. “For me, the most priceless part of the project was seeing the parts come together to form a whole and the delight of the clients when they saw the final product for the first time,” she said. “They loved it and thought the transformation from a house to their home was simply brilliant!”















