For this multigenerational family, home is an oval-shaped Good Class Bungalow
Architectural firm RT+Q designed an unusual elliptical house for its well-travelled owners to bask in nature and art, together with the whole family.
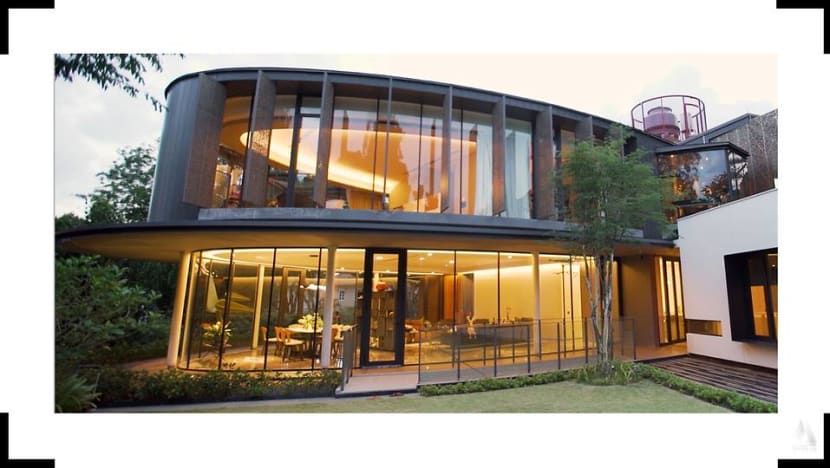
The homeowners love nature and curves, so the entire Good Class Bungalow is a play of a central elliptical volume with three radiating boxes situated amid lush greenery. (Photo: Threesixzero Productions)
As far as architectural designs go, the Sanctum House definitely defies conventional formulae. The owner loves nature and curves, so the entire Good Class Bungalow is a play of a central elliptical volume with three radiating boxes situated amid lush greenery.
When the owner was planning to rebuild the house, the brief was a home that was “unconventional and curvy” and focused on functionality as much as aesthetics.
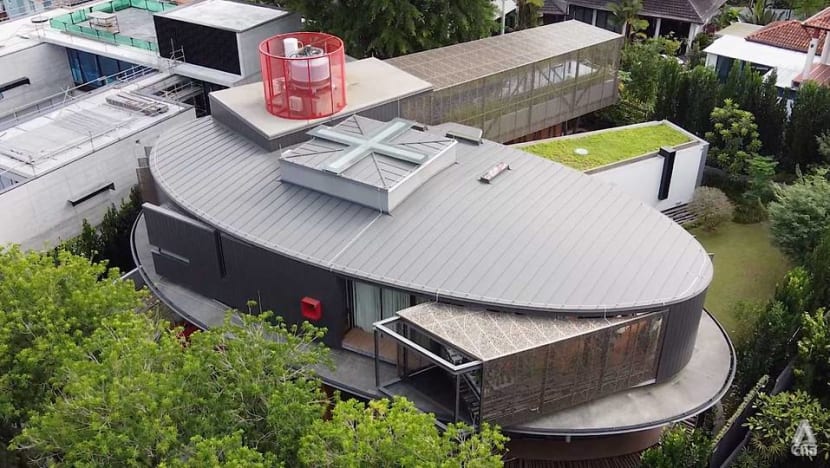
WATCH> A 9,300 sq ft home in Singapore with glass floors and plenty of curves
Knowing that the owner was a global traveller who had seen a lot of architecture and owned a substantial number of artworks, architectural firm RT+Q took up the challenge to think out of the box.
“Rather than embellishing the house with curves, we thought that the elliptical form was appropriate because of the site’s proximity to [a park],” said Rene Tan, director of RT+Q. “Its soft form lent a certain aspect of comfort physically as well as visually.”
The end result is a delightful and tranquil residence for the multigenerational family, who spends most of their time in the living and dining areas, where large floor-to-ceiling windows offer panoramic 180-degree views of the lush outdoors.
Curved windows wrap around the living room and master bedroom, reflecting the natural light and helping to bring the greenery indoors. There are cosy nooks for the family to hang out together, and for the children to have lessons or their own personal play time.
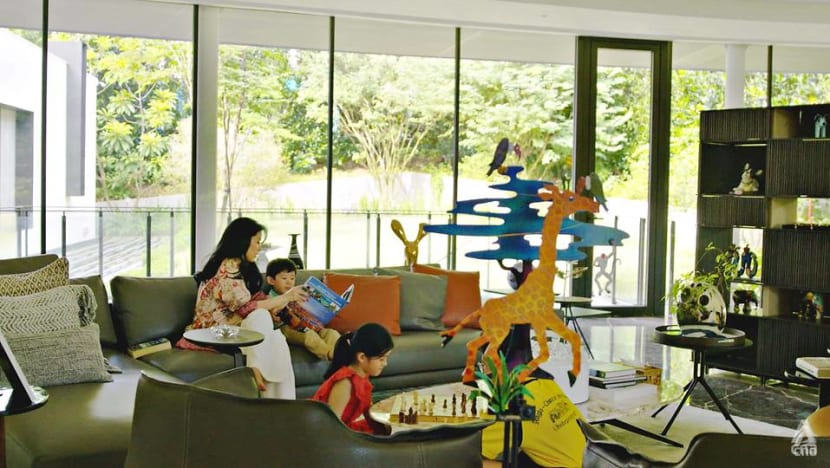
READ> In Singapore, two siblings build a home next door to their parents to foster familial ties
The heart of the house – and one could say, its soul – is the sanctum, a 12m-high white volume with glass bridges that traverse the first and second levels. It was supposed to contain art, but its current bare walls, illuminated by a cross-shaped skylight aperture, makes it a worthy art piece in itself.
Associate architect Koh Sock Mui sees the sanctum as a purifying transitional space. “When you come in, you can leave everything that you’ve been through the whole day. You walk through it and come out feeling refreshed because it’s such a pure white space,” she shared.
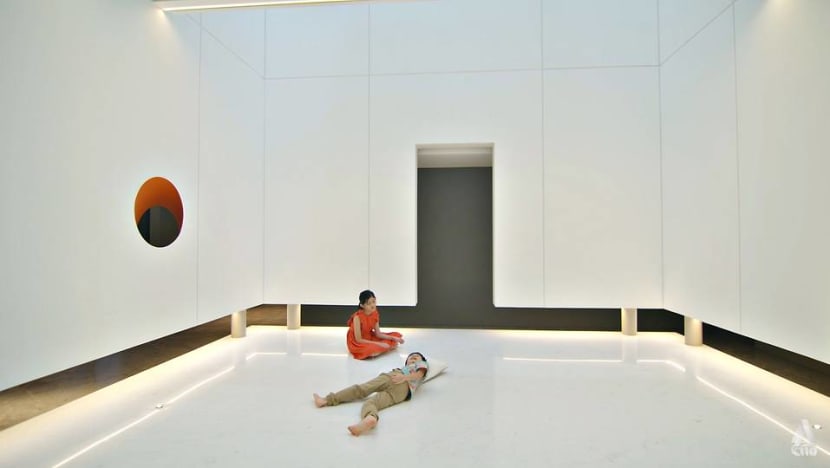
There is a constant element of exploration as form and function meld together in this home. Besides the sanctum, apertures and skylights are also found in the basement, at the front entrance, the master bathroom and its walk-in wardrobe.
They create spatial surprises that add elements of fun and discovery to different areas of the house, allowing people to engage with the architecture, explained Koh.
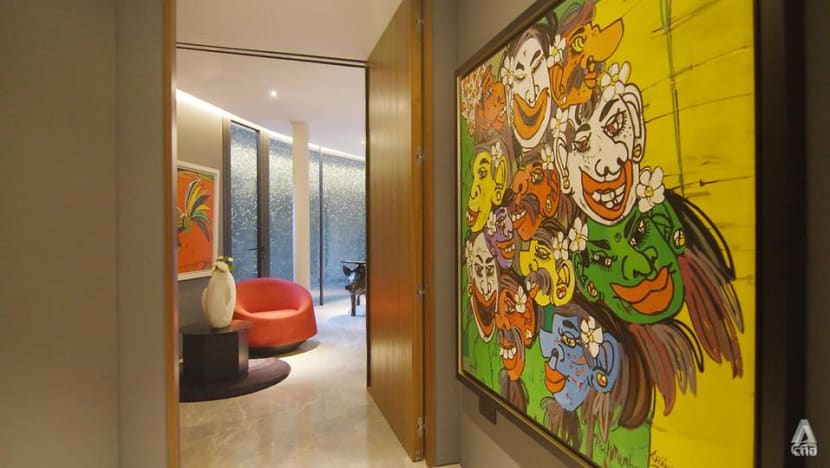
“You get used to seeing a wall as a wall, a door as a door. But when you do something a little different to it, it actually catches your [eye] and you get a bit more interested and engage with the architecture.”
For example, the door to an elliptical powder room is made to blend subtly into the wall, while a gentle push on a piece of art reveals its function as a doorway to a bedroom.
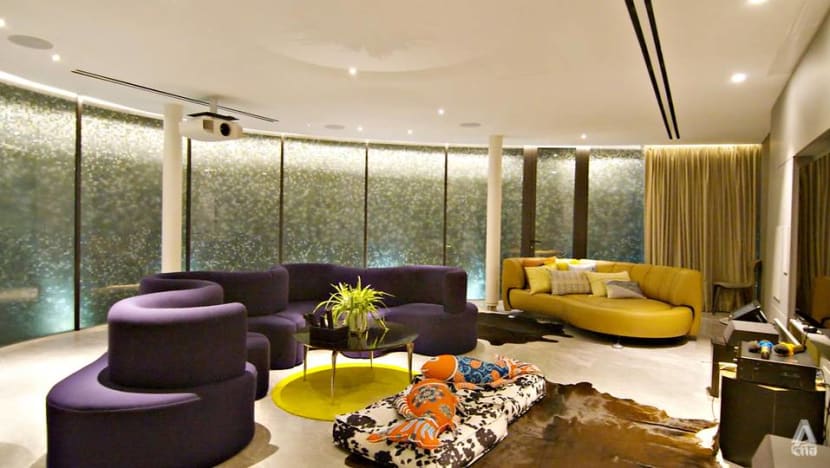
READ> A brick house in Singapore shared by three generations of a family
The cantilevered pool is another visual surprise. It not only creates the illusion of floating in the air, it is also angled such that the family enjoy privacy yet have an unblocked view while swimming.
Koh added, “We enclosed the whole [pool] in this laser cut steel motif to give a sense of enclosure without cutting off the outside.”
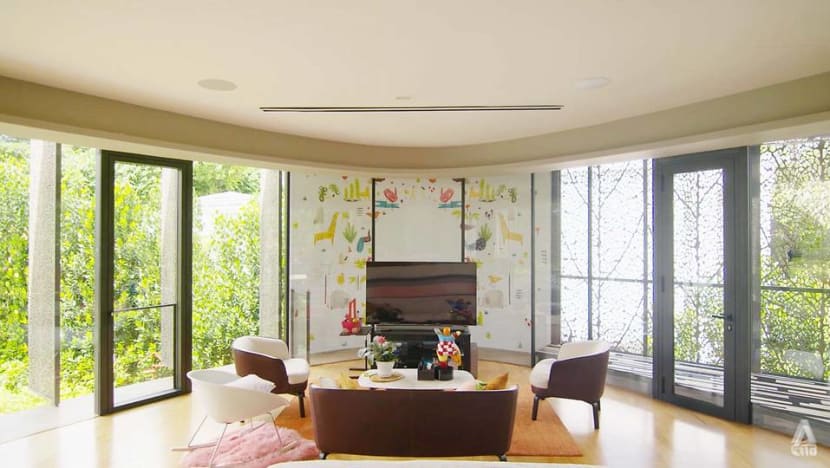
The beauty of Sanctum House’s architecture lies in the stories it tells about its inhabitants and the site they live on.
Koh said, “You keep discovering the architecture in different ways, at different times of the day, at different times of the year, so on and so forth. It makes the place lively and alive.”
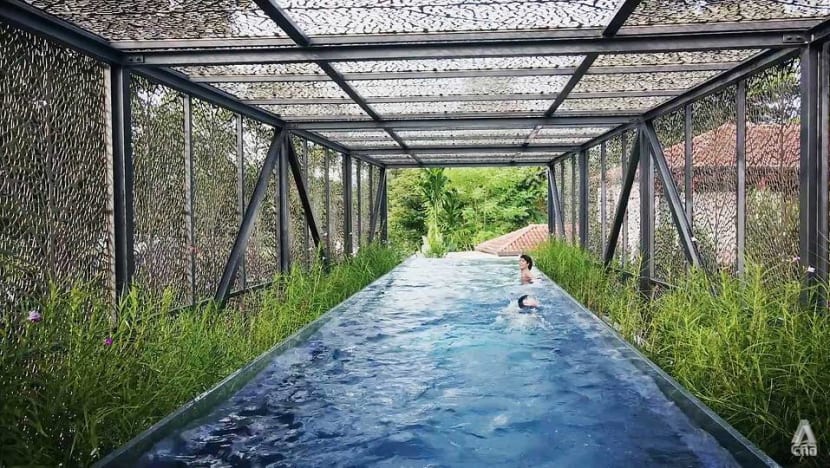
Adapted from the series Remarkable Living (Season 3). Watch full episodes on CNA, every Sunday at 8.30pm.















