House tour: A Singapore family home with its own indoor trampoline
This spacious, three-storey home was designed by the whole family, including its two teenage children. This may explain why it even has an indoor trampoline.
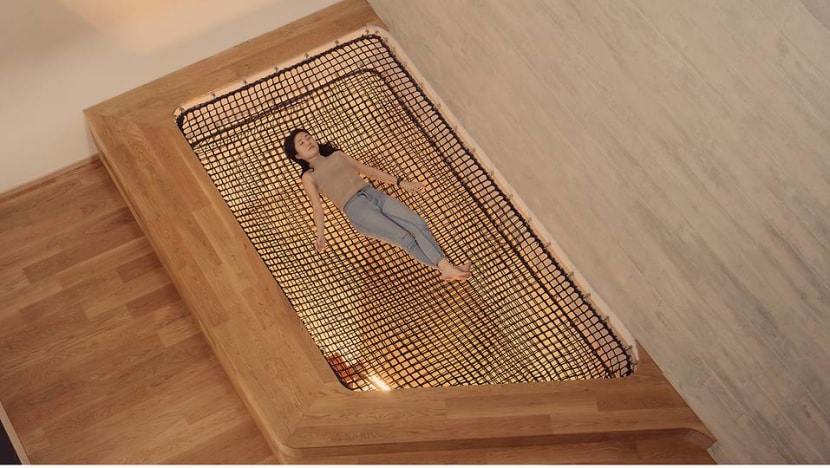
On a raised platform, a rope trampoline hovers dizzyingly over a gap that yawns into the entrance foyer below. (Photo: Khoo Guo Jie)
For most people, building your dream family home can be a stressful experience – an all-consuming project fraught with difficult decisions, budget over-runs and, as if there’s not enough drama already, creative differences between you and the architect.
And then there are the lucky few, like the family of this three-storey semi-detached home in the north of Singapore, for whom the whole experience was coloured with frictionless ease and a collaborative approach.
“I’ve known the owner and his wife since our university days,” said architect Raymond Hoe. “We’ve actually worked together on several overseas commercial projects.”
WATCH> Inside Sheng Siong co-founder Lim Hock Leng’s 33,700 sq ft family home
Even so, when the owner approached Hoe to design his new family home on a recently acquired 347sqm plot, Hoe had his doubts. “Really?” he recalled asking his friend. Smaller residential projects were, after all, not usually within the wheelhouse of his firm, Scott Brownrigg, which generally works on large-scale commercial buildings.
But the owner was determined. For a project as personal as this, he wanted someone he could trust. Besides which, his old uni buddy is, he said, “a great architect whose creativity and boldness is tempered with practicality. These were the precise qualities I was looking for.”
The project was a full family affair, the owner involving his wife and their two children, then aged 14 and 12, in all the major design decisions.
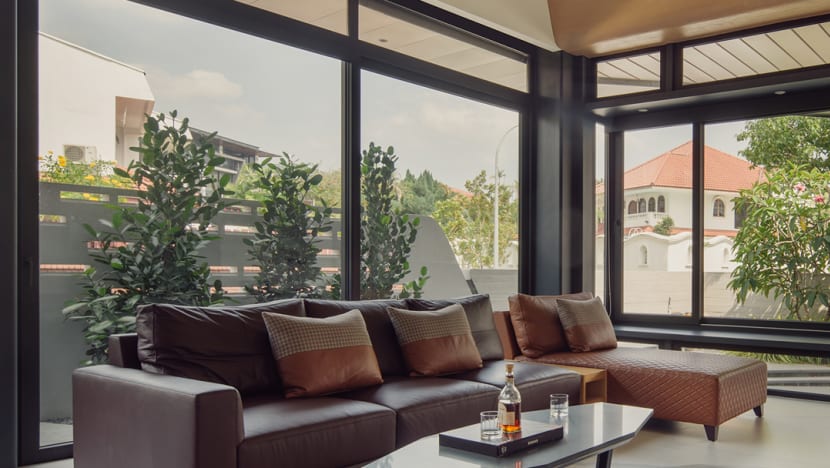
Heading the list were energy-efficient spaces, light and cross-ventilation, alongside communal spaces for the children. “The parents didn’t want them to be holed up in their rooms all the time,” said Hoe. “They wanted the kids to come out and have spaces where they could hang out with their friends.” Which explains why only the living room has a television set.
For the rest, Hoe was pretty much left with a free rein in his design, and if the finished product is any indication, it’s clear he enjoyed himself.
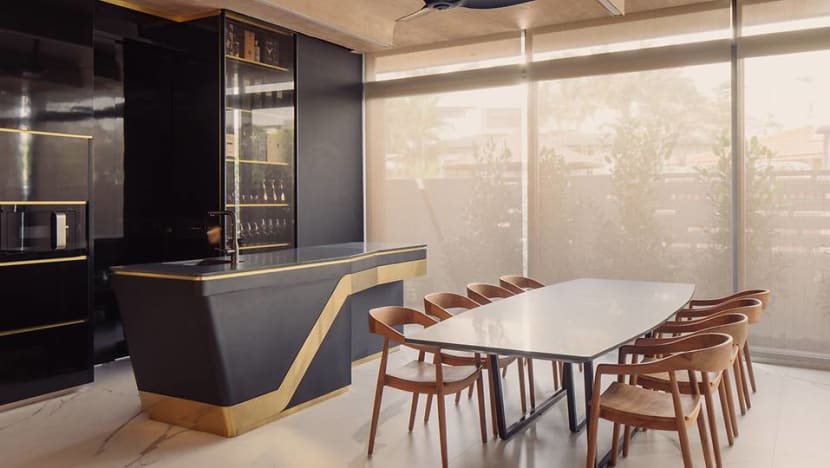
The house catches the eye immediately with a sinuous facade that rises over the wide portico and swoops along the length of the property. The effect is like the slipstream of a starship streaking through space.
The exposed edge of the house, which holds all the major rooms, faces east which, very early in the design process, posed the tricky problems of being susceptible to prevailing winds and requiring shade from the sun and rain.
This Hoe eventually solved by planting a row of glossy-leafed Happiness Trees (Garcinia Subelliptica) along the edge of the property wall, and by inserting broad brise soleils over the second and third levels. For the bedrooms, thick adjustable louvre panels add privacy by doing away with the need for the constant drawing of curtains. “When you’re in the room, you can look out without been seen,” he said.
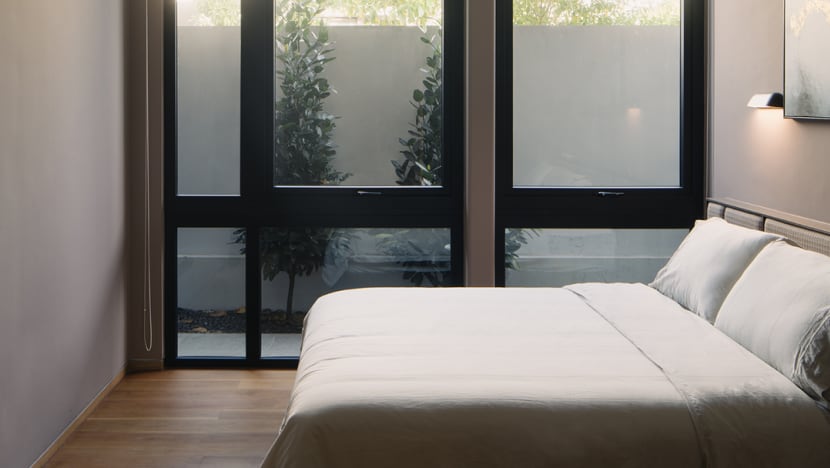
WATCH> For this family of four, home is a Bali-style oasis in the middle of Singapore
The futuristic vibe of the 486sqm house is accentuated inside. Flanked by floor-to-ceiling sliding doors and windows on the south and east sides of the house, the adjoining dining and living areas are another major eye-catcher.
Hoe designed the linked space to be a focal point by opening it up into a double-storey volume lined with dun-coloured concrete walls and ceilings, frosted glass clerestory windows, and an open balcony on the second level; and furnished it all with what he calls a Bauhaus palette of low-slung custom-designed leather couches, chairs, and tables accented with teak and white stone.
The balcony, almost invisible from the ground floor, turns out to be the heart of the house – a miniature piazza at the centre of which is a raised platform where a rope trampoline hovers dizzyingly over a gap that yawns into the entrance foyer below. Capped with a soaring aerie outlined by the triangular pitch of the roof, it is the piece de resistance of the house, an unexpected gravitational well that pulls the family out from their rooms.
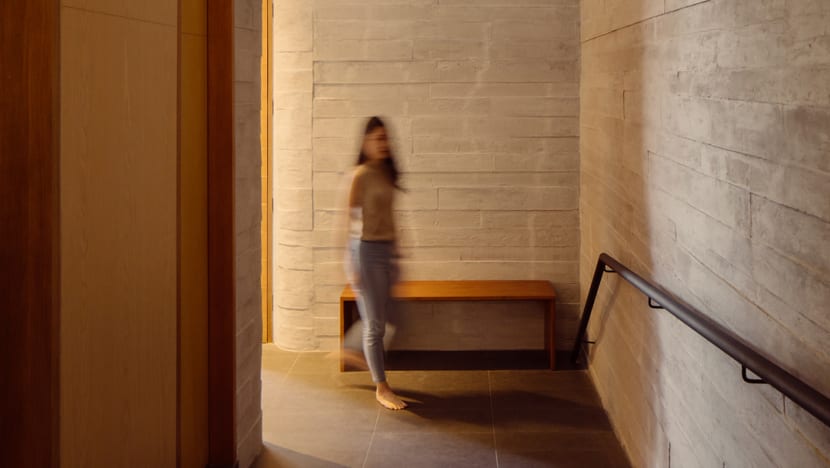
True to the owner’s wish, his children had a lot of creative say in the design of both this unusually playful space and their bedrooms just down the corridor.
Hoe spent many hours with them brainstorming colours and patterns and winkling out ideas. “We had about five sessions,” he said. “We didn’t want to intervene too much, so we gave them the time to decide. They really loved the idea of an indoor hammock. The daughter also said she wanted a treehouse that she and her friends could play with.”
Out of this creative tug of generations, the trampoline emerged, both a happy coincidence and double solution since, as Hoe points out, “we were going to put an air-well here anyway to bring light to the entrance below.”
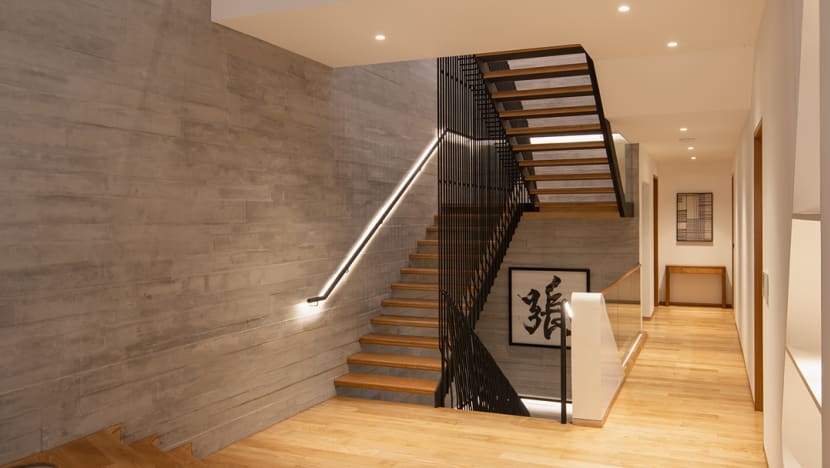
The back of the ground floor is also unusual, in large part because the owner took the view that the ground floor is prime real estate. “I did not want to see unsightly laundry racks or back-of-house facilities like storage or even a barbecue grill,” he said, which is why Hoe carved out two large rooms – one for guests and the other a large study and private meeting room for the owner – and pushed the laundry room up to the third floor.
For all its lofty ideals, both literal and metaphysical, this is a house that breathes with space. When the windows are open, the rooms are bathed in diffused light and shifting shadows. “Light has always been part of my design palette,” Hoe said. “And in this house, I borrowed light from everywhere.”
For the owner, the double and triple volumed spaces in the house impart a great sense of space and freedom, qualities he prizes since his job takes him away from home for long, stressful periods. “Entering the house always calms me down because all the finishes and colours, whilst textured, are muted and subtle.”
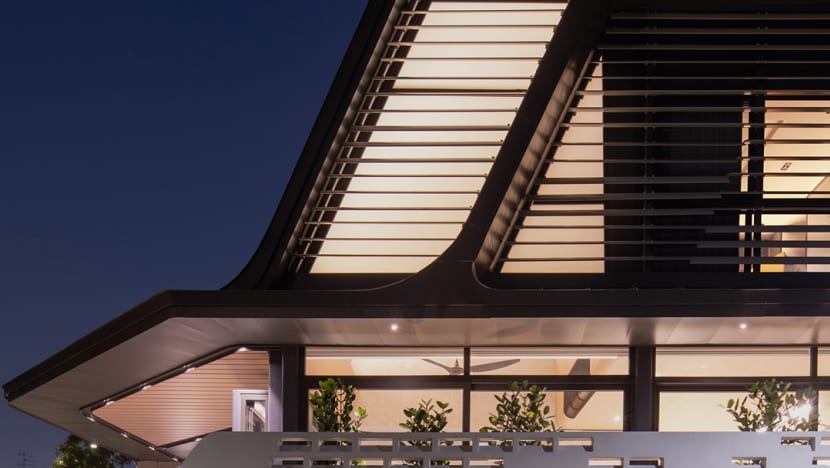
READ> In Singapore, two siblings build a home next door to their parents to foster familial ties
Meanwhile, the air-conditioning is rarely turned on because Hoe’s arrangement of corridors and air-wells pulls warm air up through the house, allowing it to escape through slits in the roof. This keeps the internal temperature cooler than the outside. “Because my wife doesn’t like air-conditioning, the house needs to stay cool through natural ventilation,” said the owner. “There’s nothing more pleasant than waking up to a cool crisp morning breeze.”
The house was completed at the beginning of 2020 and the family moved in just before Singapore went into lockdown. It was an event no one expected, but it was also an opportunity for the potential of the house – designed so carefully on paper and discussed at such length – to fully unfold.
“We found we really enjoyed the space. Each of us had our own space so we didn’t get on each other’s nerves,” said the owner. And because he didn’t allow TVs in the bedrooms, everyone had to gather in the living room and fight over which Netflix movie to watch.
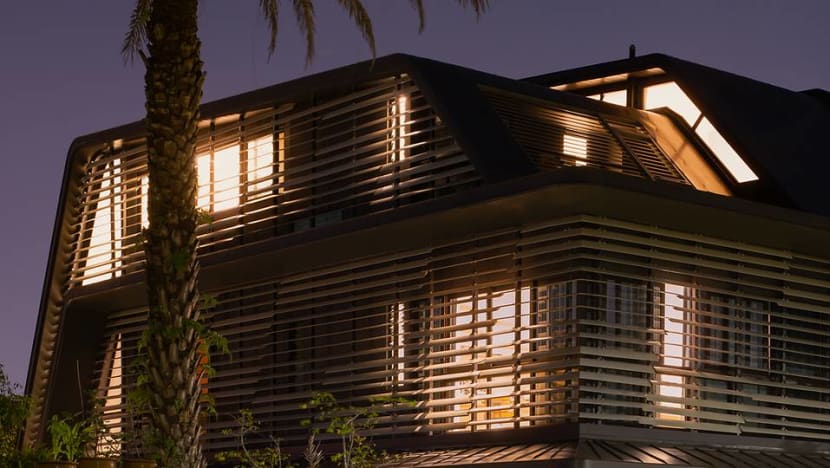
Hoe said the house turned out as well as it did because both he and his clients were so simpatico on all the key design points. “It’s good to have a client who knows what he wants right from the outset. This then leaves me with space to sculpt.”
For the owner’s part, the house is a vindication of his decision to tap Hoe for the job. “We love its unique look. Every part of the design came together really well, right down to the design of the staircase railings. Nothing is out of place.”














