A migrant worker room in Singapore was redesigned to feel like home. Could this be the future for dormitories?
Eight foreign workers stayed in a prototype dorm room that had its own hang-out space, study area and sound-insulating call booth.
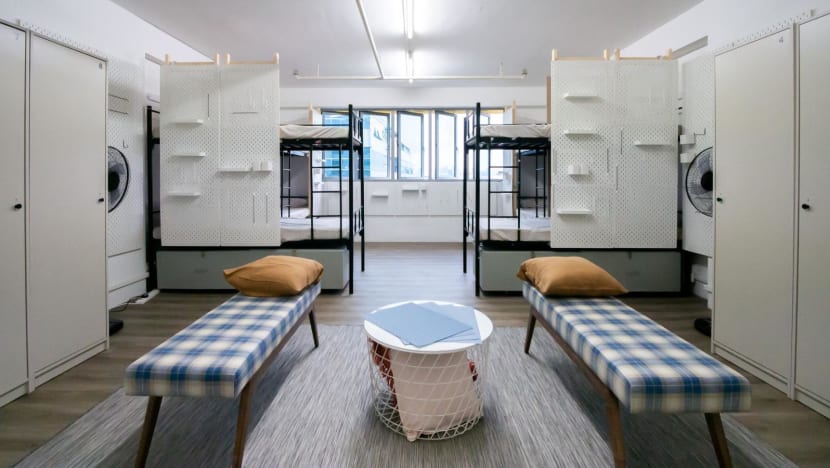
Beds were shifted to the end of the dorm room to create a dining and hang-out area. (Photo: DASL)

This audio is generated by an AI tool.
SINGAPORE: For four weeks last year, Mr Subbiah Arjunraja, 30, stayed in a specially designed dormitory room unlike others around the island.
The beds were rearranged to create different areas – such as for rest, for dressing and for cooking – in the room.
Pegboards were added between beds for privacy and doubled up as vertical storage space.
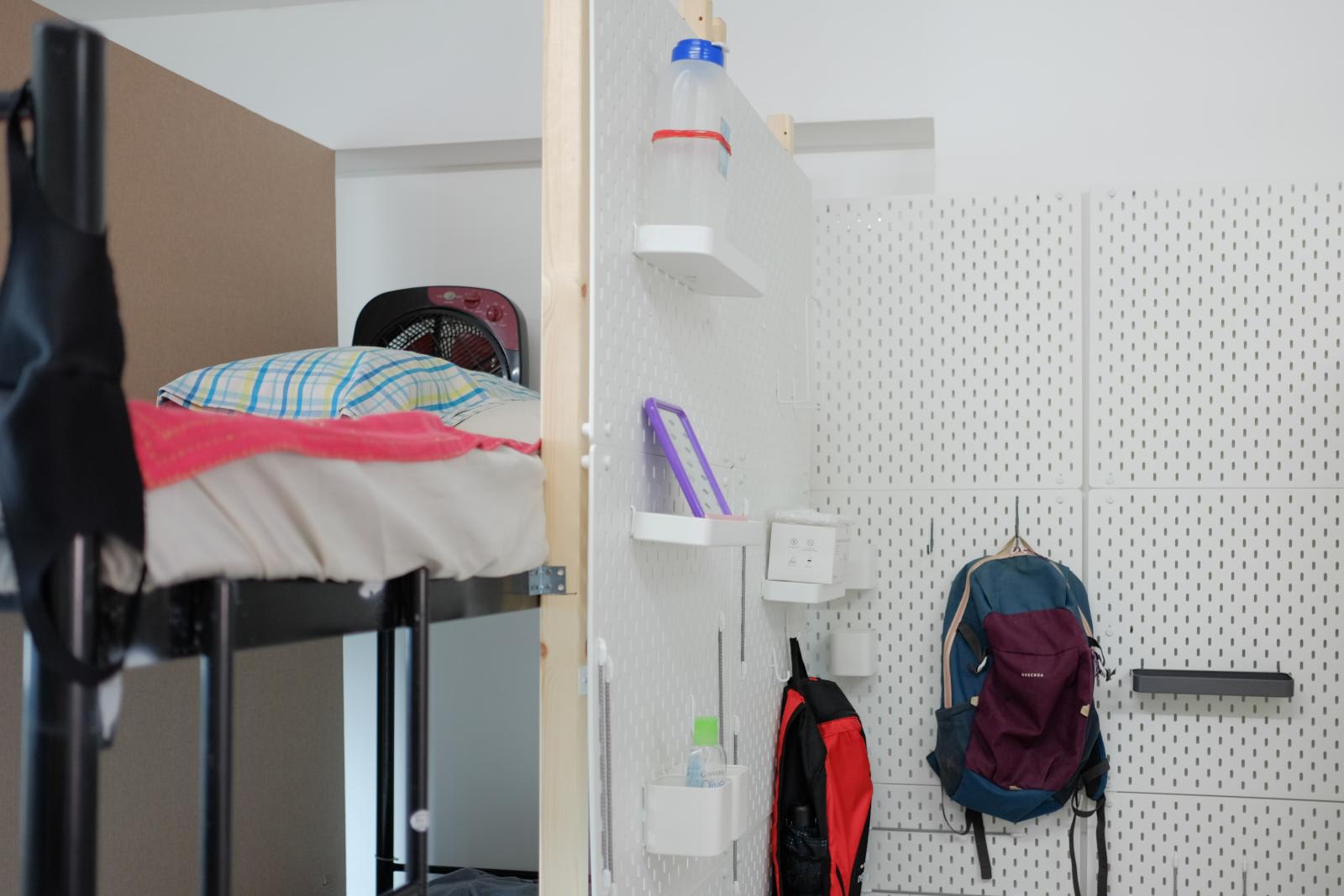

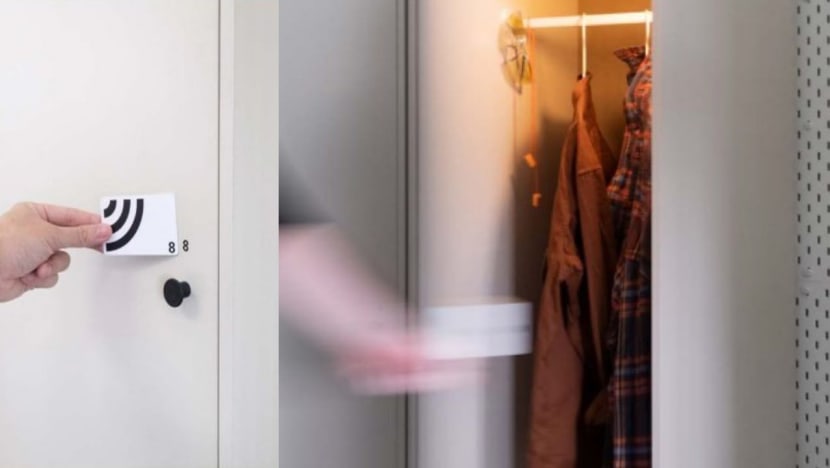
Mr Arjunraja and seven other workers were given disposable cameras to capture life in their temporary home – a prototype room created as part of Project Commune.
This August, the project won a Singapore Good Design (SG Mark) Gold award, which recognises designs that impact businesses and communities in Singapore.
“They gave some facilities in our room like a study (area) and dining table,” said Mr Arjunraja.
“My favourite thing is the study because I want to study something, but in the room, I cannot because others want to rest,” he said, adding that he is taking a course on land surveying.
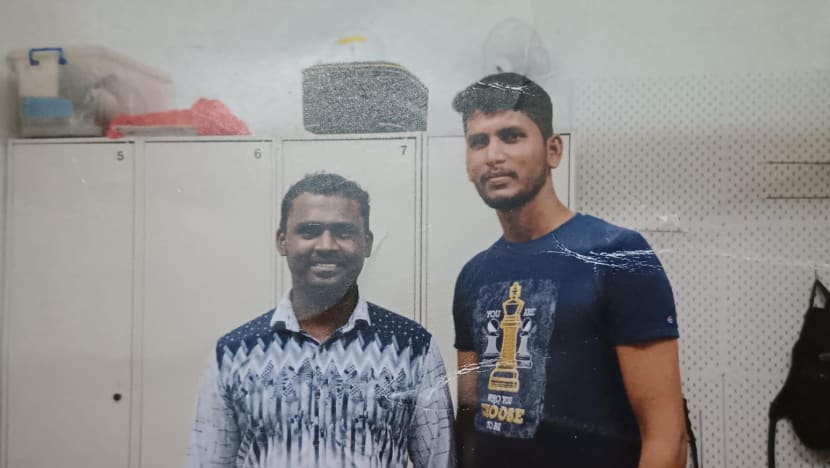
The Dormitory Association of Singapore Limited (DASL) commissioned Project Commune in 2021 as the dust settled from the COVID-19 pandemic.
After migrant worker dormitories became virus hotspots during the pandemic, the government announced higher standards for new dormitories.
In October this year, the Ministry of Manpower (MOM) said that existing dormitories would have to meet a set of interim standards by 2030 and the same standard as new dorms by 2040.
“We were truly caught unaware and whatever we had been doing – the temperature checking, when workers are unwell we isolate them – that was grossly insufficient,” said DASL president Johnathan Cheah.
“Our approach goes beyond addressing the physical infrastructure of dormitories,” he said. “We recognise the need to create a sense of community and ownership.”
PROJECT COMMUNE
DASL enlisted the help of strategic design company Agency to research, conduct interviews and reimagine how a dormitory could be run.
Agency’s staff visited about seven dormitories and spoke to workers and managers to find out what the situation was like on the ground.
They then regrouped to figure out what to do with all the information they had gathered, before holding a workshop with 40 stakeholders that included operators and managers from more than 10 dormitories. Together, they came up with ideas to address needs that had been identified.
“We tried to prioritise them based on – these are the ones that we think will have the most impact and is doable within this period,” said Ms Gracia Fei, an interaction designer at Agency.
“It was a once-in-a-lifetime kind of project,” added Ms Lishan Soh, Agency’s design research director.
They had to find a balance between migrant workers' needs, dorm operators' bottom line and regulatory requirements.
“How do we balance the needs of these three so that everyone feels like they have a win? No one in this ecosystem should feel like they have to lose something so that the other gains something,” Ms Soh said.
After about a week of building, the eight residents moved into the prototype room.
HANG-OUT AREA, EXTRA CLOCKS
One need that was identified was the lack of space for residents to eat together, said Ms Fei. There may be a space to cook but workers often end up eating on the floor in their bedrooms.
“There’s no spatial boundary between clean and not clean, somewhere to eat, somewhere to socialise versus somewhere to rest, somewhere to sleep,” she added.
The prototype in The Leo dormitory used different flooring to separate wet areas from dry areas, and Agency also created a makeshift dining or hang-out area by shifting the beds to one side of the room and placing benches and a carpet on the other side.
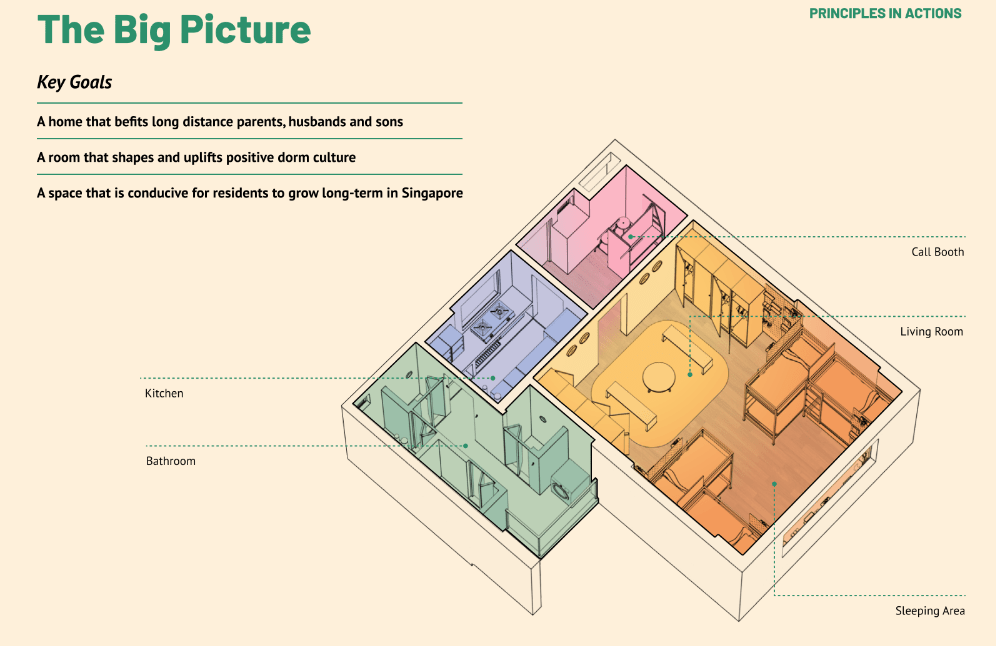
“Even this very small demarcation of boundaries helped to create a different routine, I think we actually altered the way they engage with the space and with each other,” said Ms Fei.
“In some of the photos (taken by the workers on the disposable cameras provided), there are these guys that we’ve never seen before ... their friends from other rooms who came over to hang out,” she added.
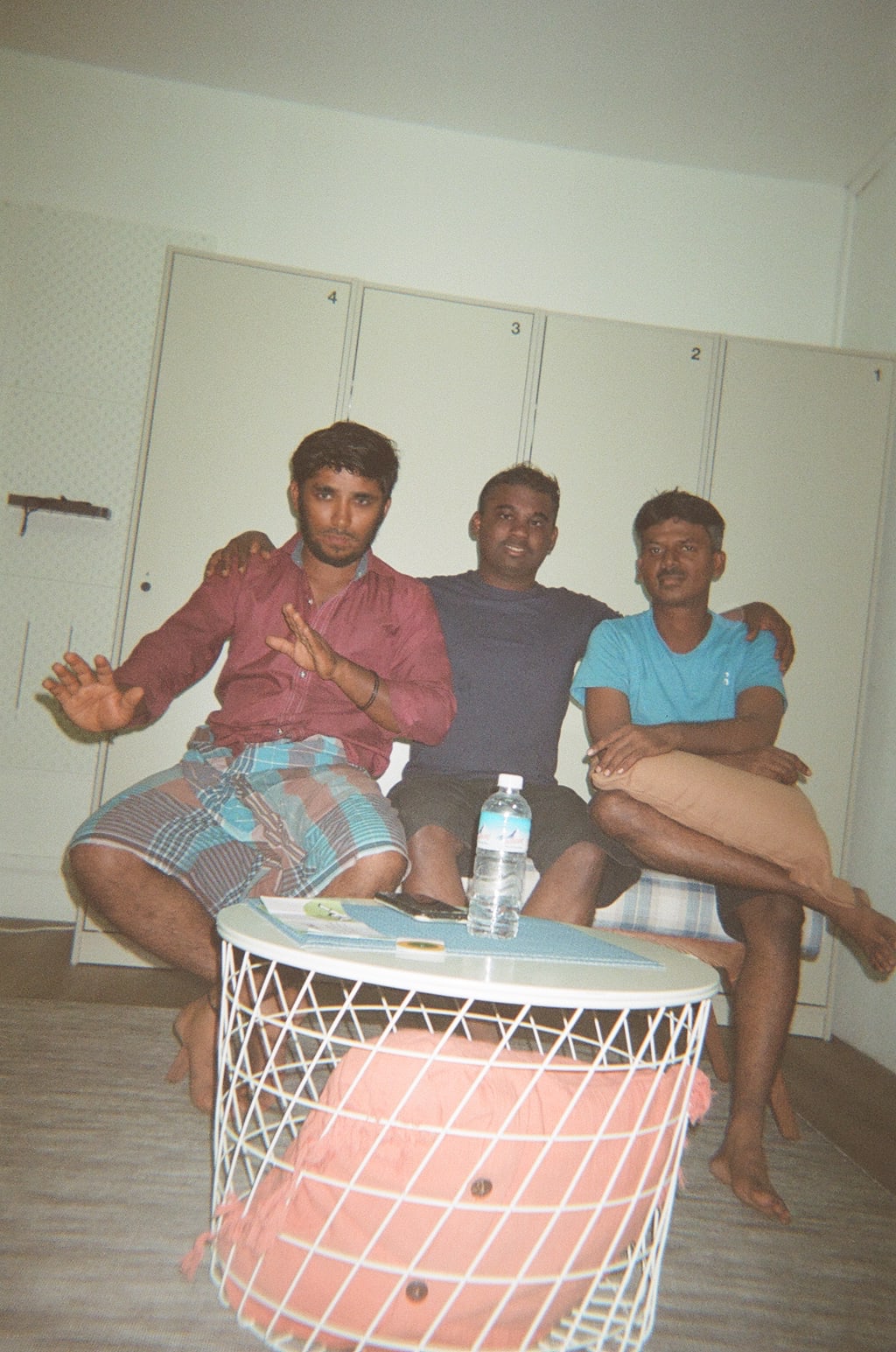
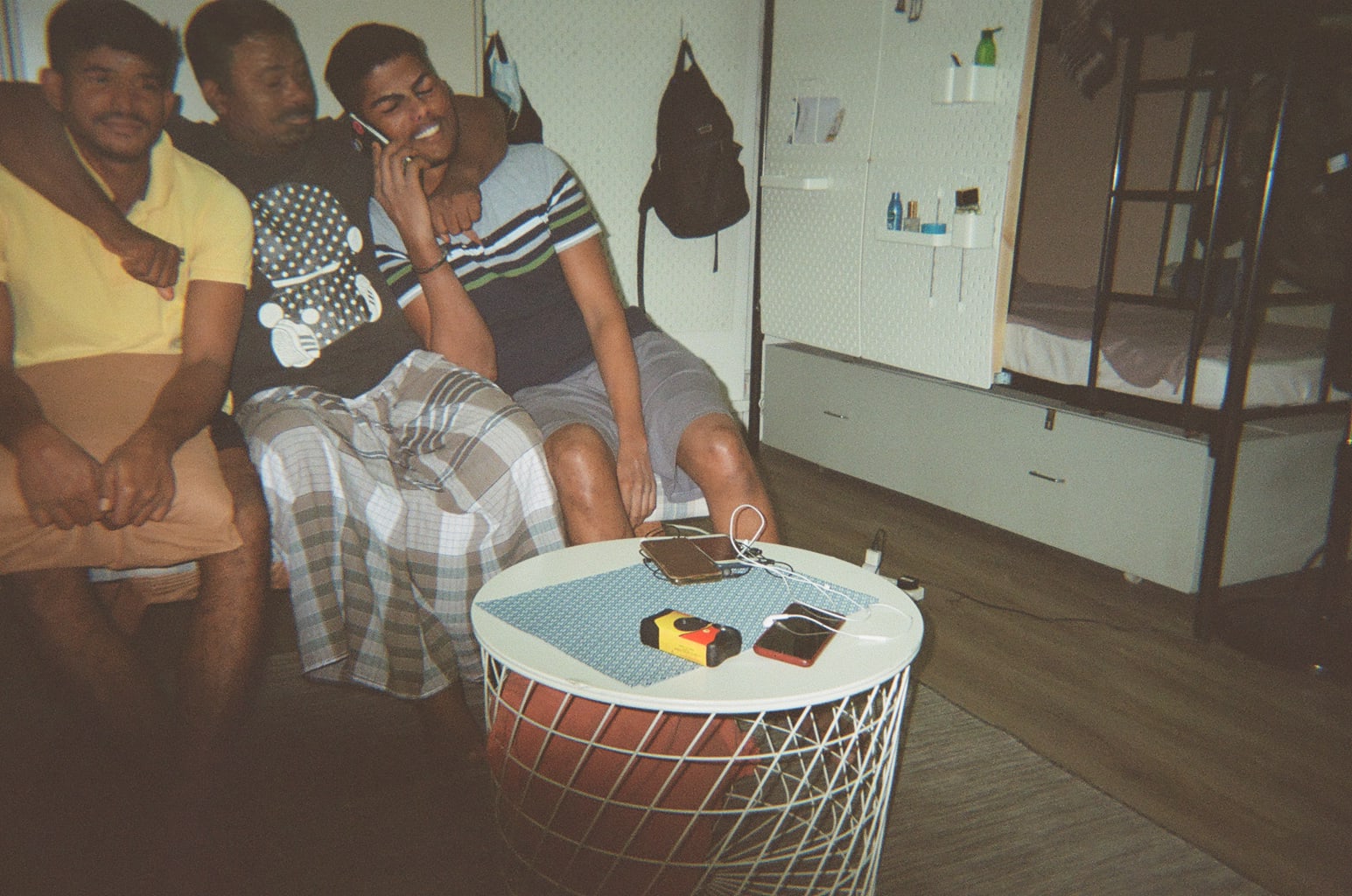
The study area that Mr Arjunraja mentioned was also a sound-insulating call booth, a place where residents had privacy to call friends and family.
He told DASL and Agency that in his regular dorm room, he had to leave the room to talk on the phone.
Another small change that had a larger-than-expected impact was placing multiple clocks in the room to show the time in India, Bangladesh and Singapore.
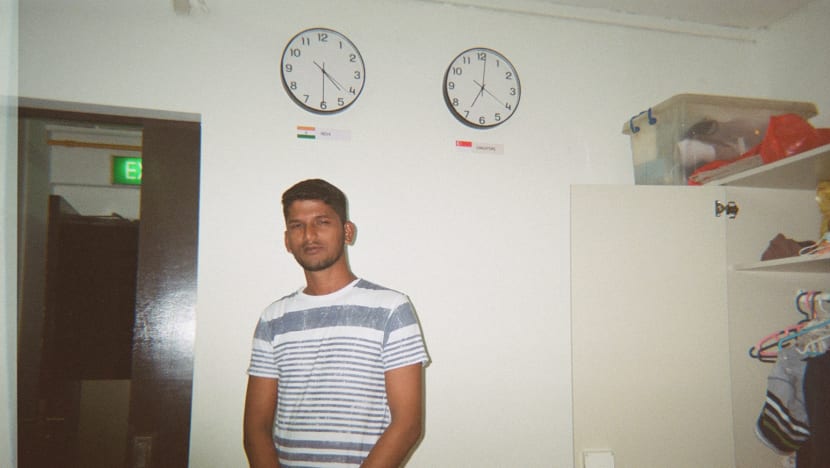
“People really loved that. Someone told us that it felt like their family was in the room with them,” said Ms Fei.
“(He said) when I look at the time, I know that this is when my mum goes to work, my sister goes to school, my dad comes home, all that.”
STAMP TOUR, CULTURAL CHANGES
As part of Project Commune, PPT Lodge 1B, a dormitory in Seletar, also tested out a "stamp tour" to help new residents find their way around.
They were given an onboarding map with the dormitory’s most important facilities, shops and services. When they visited these places, they could stamp their map as proof of the visit. The completed map could then be exchanged for a reward.
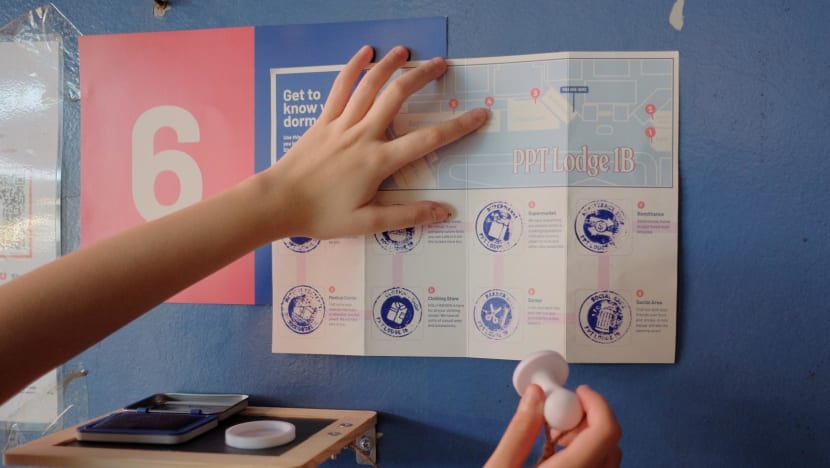
When giving feedback to DASL and Agency, a dormitory manager said the stamp tour worked well and there were plans to replicate it in another dormitory. “We’re not going to stop using it,” the manager said.
Mr Peter Overy, Agency’s managing director, said besides physical environmental changes, the project tried to create behavioural principles as well. That meant helping dorm operators and managers reframe the role that they play at work, which led to different strategies for engaging with residents.
“Tee Up has been doing things like events where they’re regularly celebrating workers’ birthdays,” he said.
“Quotes that you get (from feedback) are: In 14 years, I’ve never had such a wonderful day and no one’s actually taken the time to celebrate with me on my birthday,” he said.
ONE STEP IN THE JOURNEY
Agency designers took note of how the residents used the room through interviews and unannounced drop-ins before speaking to them again at the end of four weeks.
They put together a handbook that was distributed to DASL members after Project Commune was completed.
DASL president Mr Cheah said some members were surprised that private space or having areas to spend time with their roommates meant so much to residents. It also came as a shock that residents wanted mattresses, because operators traditionally do not receive complaints about mattresses, and workers rarely buy their own, he said.
“In the past, dorms were built to specifications defined by the government,” he said.
“They will define the area, they will also define the kind of beds, the size of lockers … but Project Commune took this a step further to actually truly understand what migrant workers needed within their rooms because clearly the Singapore living environment is very different from what they’re familiar with.”
The handbook is intended as a guide rather than a set of rules to follow, DASL said, but some operators have followed “simple operational recommendations” and are trying to provide more private spaces for their residents.
“With the dorm transition coming up, dorms will have an opportunity to introduce new ideas and new initiatives. I think a lot of them have taken reference from this guide that we have provided,” Mr Cheah said.
Mr Arjunraja, who stayed in the prototype room, said his regular room now has floor tiles – a change from concrete flooring before. The operator has also added dustbins and cabinets in his room.
Agency’s Mr Overy said he knows there is still a long way to go to make dormitories the best they can be, but pointed out that it is a challenge to coordinate hundreds of thousands of workers.
“This is one step in shaping that journey for Singapore to be somewhere where all of its (residents) have a home and all of its (residents) feel like it’s home.”

















